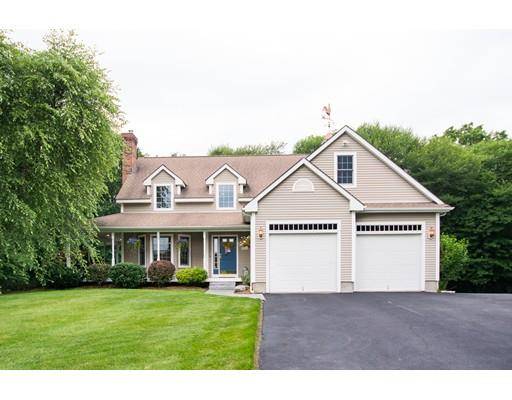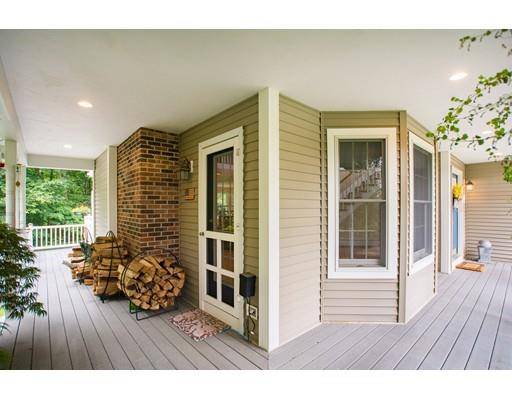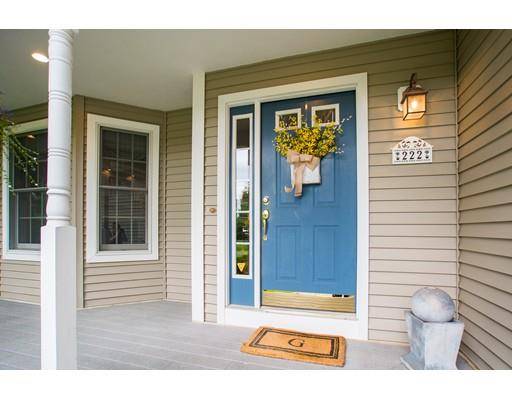For more information regarding the value of a property, please contact us for a free consultation.
222 Pine Street Rehoboth, MA 02769
Want to know what your home might be worth? Contact us for a FREE valuation!

Our team is ready to help you sell your home for the highest possible price ASAP
Key Details
Sold Price $535,000
Property Type Single Family Home
Sub Type Single Family Residence
Listing Status Sold
Purchase Type For Sale
Square Footage 3,054 sqft
Price per Sqft $175
MLS Listing ID 72534761
Sold Date 09/26/19
Style Colonial
Bedrooms 4
Full Baths 2
Half Baths 1
Year Built 2002
Annual Tax Amount $5,753
Tax Year 2018
Lot Size 1.820 Acres
Acres 1.82
Property Description
Set back with a beautiful, thick green lawn this distinctive home offers an interesting & exciting floor plan. Step inside, the soaring ceiling great room wows you as your eyes are drawn to the handsome fireplace w/impressive mantel & millwork surround. Prepare a special feast in the fabulous granite/stainless/maple kitchen open to the dining room w/slider to huge wrap around deck (perfect for cookouts). Now kick back, get ready for a good night's sleep in your 1st floor master suite. Want to relax? Try soaking in the whirlpool tub. Glass door shower to wake you up & 2 walk-in closets complete the picture. There's more! Ascend the elegant staircase to find 3 spacious bedrooms, full bath & loft/office area w/balcony above the great room. Need a place to park/store your motorcycles, boat or RV? Driveway extends around the house to the double door walk-out basement. Gleaming hardwoods, central air, wired for generator, kennel, irrigation. Quiet area, easy access to Rt 44, 20 min to Prov.
Location
State MA
County Bristol
Zoning res
Direction RT 44 to Jacob or Pine to Broad
Rooms
Basement Full, Walk-Out Access
Primary Bedroom Level First
Dining Room Flooring - Hardwood, Window(s) - Bay/Bow/Box, Balcony / Deck
Kitchen Flooring - Stone/Ceramic Tile, Countertops - Stone/Granite/Solid
Interior
Interior Features Loft, Central Vacuum
Heating Baseboard, Oil
Cooling Central Air
Flooring Flooring - Wall to Wall Carpet
Fireplaces Number 1
Appliance Range, Dishwasher, Microwave, Refrigerator, Tank Water Heaterless
Laundry Flooring - Stone/Ceramic Tile, First Floor
Basement Type Full, Walk-Out Access
Exterior
Exterior Feature Rain Gutters, Storage, Sprinkler System
Garage Spaces 2.0
Roof Type Shingle
Total Parking Spaces 8
Garage Yes
Building
Foundation Concrete Perimeter
Sewer Private Sewer
Water Private
Architectural Style Colonial
Read Less
Bought with Elizabeth Ruehrwein • Keystone Property Group



