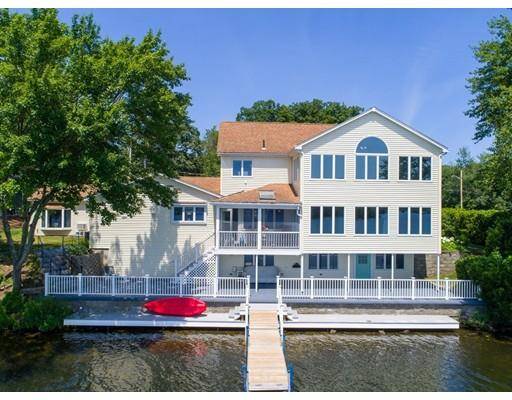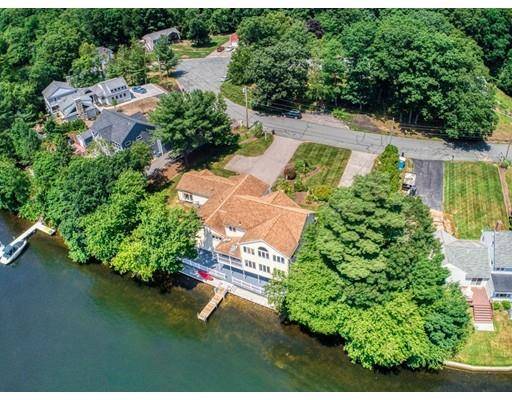For more information regarding the value of a property, please contact us for a free consultation.
121 Gilmore Rd. Wrentham, MA 02093
Want to know what your home might be worth? Contact us for a FREE valuation!

Our team is ready to help you sell your home for the highest possible price ASAP
Key Details
Sold Price $1,050,000
Property Type Single Family Home
Sub Type Single Family Residence
Listing Status Sold
Purchase Type For Sale
Square Footage 4,201 sqft
Price per Sqft $249
MLS Listing ID 72534808
Sold Date 10/04/19
Style Colonial
Bedrooms 3
Full Baths 4
Year Built 2000
Annual Tax Amount $13,720
Tax Year 2019
Lot Size 0.430 Acres
Acres 0.43
Property Description
Vacation all year long! Waterfront home with 163' of frontage on Lake Pearl!! Enjoy fishing, boating, water skiing, jet skiing, and swimming! With its open floor plan, this home is great for entertaining. The kitchen has a Viking double oven, dishwasher and pantry. There is a Sub Zero refrigerator. The breakfast bar, that seats 6, has a granite counter with a Jenn Air cooktop and a sink. The diningroom has a custom built-in china cabinet. The front to back familyroom has a propane gas fireplace trimmed with white molding and mantel. A slider in the sitting area opens into the screened porch. Enjoy your morning coffee watching the sunrise. Large master bedroom suite opens to a sitting room/office. Large windows covering the back and side of the house allow for spectacular views of the lake. The guest suite has its own entrance. Perfect for out of town guests, in-laws, or teens. 2/3 car garage.
Location
State MA
County Norfolk
Zoning R30
Direction Franklin St. or South St. to Creek St. to Gilmore Rd.
Rooms
Family Room Ceiling Fan(s), Flooring - Wall to Wall Carpet, Exterior Access, Open Floorplan, Slider
Basement Full, Finished, Walk-Out Access, Interior Entry, Concrete
Primary Bedroom Level Second
Dining Room Closet/Cabinets - Custom Built, Flooring - Stone/Ceramic Tile, Breakfast Bar / Nook, Exterior Access, Open Floorplan
Kitchen Flooring - Stone/Ceramic Tile, Pantry, Countertops - Stone/Granite/Solid, Slider
Interior
Interior Features Ceiling Fan(s), Bathroom - Full, Bathroom - With Shower Stall, Lighting - Overhead, Bonus Room, Bathroom, Den, Sitting Room
Heating Forced Air, Oil
Cooling Central Air
Flooring Tile, Carpet, Engineered Hardwood, Flooring - Stone/Ceramic Tile, Flooring - Wall to Wall Carpet
Fireplaces Number 1
Fireplaces Type Family Room
Appliance Oven, Dishwasher, Disposal, Countertop Range, Refrigerator, Oil Water Heater, Utility Connections for Electric Range, Utility Connections for Electric Oven, Utility Connections for Electric Dryer
Laundry Flooring - Stone/Ceramic Tile, Main Level, Electric Dryer Hookup, Washer Hookup, First Floor
Basement Type Full, Finished, Walk-Out Access, Interior Entry, Concrete
Exterior
Exterior Feature Professional Landscaping, Sprinkler System, Decorative Lighting, Stone Wall
Garage Spaces 2.0
Community Features Shopping, Tennis Court(s), Park, Golf, Medical Facility, Laundromat, Conservation Area, Highway Access, House of Worship, Private School, Public School, T-Station
Utilities Available for Electric Range, for Electric Oven, for Electric Dryer, Washer Hookup
Waterfront Description Waterfront, Beach Front, Lake, Dock/Mooring, Frontage, Direct Access, Private, Lake/Pond, Direct Access, Frontage, 0 to 1/10 Mile To Beach, Beach Ownership(Private)
Roof Type Shingle
Total Parking Spaces 9
Garage Yes
Waterfront Description Waterfront, Beach Front, Lake, Dock/Mooring, Frontage, Direct Access, Private, Lake/Pond, Direct Access, Frontage, 0 to 1/10 Mile To Beach, Beach Ownership(Private)
Building
Lot Description Level
Foundation Concrete Perimeter
Sewer Private Sewer
Water Public
Architectural Style Colonial
Schools
Elementary Schools Delaneyroderick
Middle Schools Kingphilipmiddl
High Schools Kingphiliphigh
Others
Acceptable Financing Contract
Listing Terms Contract
Read Less
Bought with Non Member • Non Member Office



