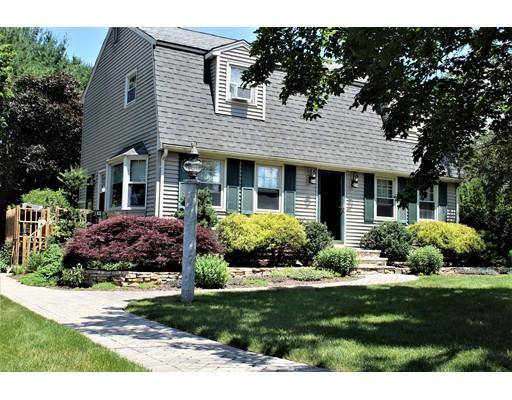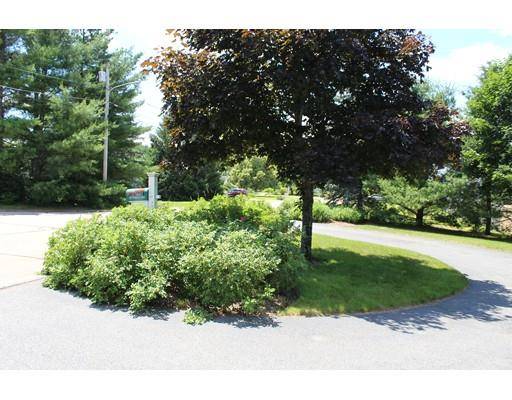For more information regarding the value of a property, please contact us for a free consultation.
25 Wares Lane Wrentham, MA 02093
Want to know what your home might be worth? Contact us for a FREE valuation!

Our team is ready to help you sell your home for the highest possible price ASAP
Key Details
Sold Price $469,900
Property Type Single Family Home
Sub Type Single Family Residence
Listing Status Sold
Purchase Type For Sale
Square Footage 1,848 sqft
Price per Sqft $254
MLS Listing ID 72535660
Sold Date 09/27/19
Style Gambrel /Dutch
Bedrooms 3
Full Baths 2
Year Built 1979
Annual Tax Amount $5,707
Tax Year 2019
Lot Size 0.890 Acres
Acres 0.89
Property Description
WELCOME HOME TO THIS CUSTOM GAMBREL BUILT BY CURRENT OWNERS SITUATED AT THE END OF A CUL-DE-SAC NEIGHBORHOOD ON 38,668 SQ. FT. OF LAND~PRIDE IS EVIDENT THROUGHOUT THIS PROPERTY FROM THE BEAUTIFUL LANDSCAPING, THE PLANTINGS, CUSTOM EXTERIOR LIGHTING, AS WELL AS THE CUSTOM IN GROUND POOL w/THE CUSTOM FENCE~MANY UPGRADES AND RECENT IMPROVEMENTS COMPLETED OVER THEIR OWNERSHIP~8 RMS/3 BEDROOMS/2 BATHS/PARTIAL FINISHED BASEMENT w/GAME ROOM or GUEST BEDROOM-CUSTOM KITCHEN w/GRANITE COUNTERS, SS APPLIANCES~CUSTOM CROWN MOLDING THROUGHOUT THE HOME~OAK FLOORS~FRESH PAINT~CEILING FANS/LIGHTS~NEW BATH w/TILED GLASS ENCLOSED SHOWER, CARRERA MARBLE COUNTER TOP w/CUSTOM VANITY~FIELD STONE FIREPLACE FAMILY ROOM LEADS TO CATHEDRAL SUN ROOM OVERLOOKING IN GROUND POOL~NEWER WINDOWS~TOWN WATER/BRAND NEW SEPTIC BEING INSTALLED/CENTRAL AIR 2-COMPRESSORS~NOT MUCH TO DO HERE BUT BUY, PACK, AND MOVE IN AND ENJOY THE POOL~CALL TODAY!
Location
State MA
County Norfolk
Zoning Res
Direction Rt 140 to May Street to Blake Street to Wares Lane #25
Rooms
Family Room Ceiling Fan(s), Flooring - Stone/Ceramic Tile, Recessed Lighting
Basement Partially Finished
Primary Bedroom Level Second
Dining Room Ceiling Fan(s), Closet, Flooring - Wood, Window(s) - Bay/Bow/Box, Crown Molding
Kitchen Flooring - Stone/Ceramic Tile, Countertops - Stone/Granite/Solid, Open Floorplan, Recessed Lighting, Stainless Steel Appliances, Gas Stove, Crown Molding
Interior
Interior Features Recessed Lighting, Ceiling - Cathedral, Ceiling Fan(s), Steam / Sauna, Game Room, Sun Room
Heating Electric
Cooling Central Air
Flooring Wood, Tile, Carpet, Flooring - Wall to Wall Carpet, Flooring - Stone/Ceramic Tile
Fireplaces Number 2
Fireplaces Type Family Room, Master Bedroom
Appliance Range, Dishwasher, Microwave, Refrigerator, Electric Water Heater, Tank Water Heater, Utility Connections for Gas Range, Utility Connections for Electric Dryer
Laundry In Basement
Basement Type Partially Finished
Exterior
Exterior Feature Storage, Professional Landscaping, Sprinkler System, Decorative Lighting
Fence Fenced/Enclosed, Fenced
Pool In Ground
Community Features Public Transportation, Shopping, Golf, Highway Access, Public School, T-Station
Utilities Available for Gas Range, for Electric Dryer
Waterfront Description Beach Front, Lake/Pond, 1 to 2 Mile To Beach, Beach Ownership(Public)
Roof Type Shingle
Total Parking Spaces 6
Garage No
Private Pool true
Waterfront Description Beach Front, Lake/Pond, 1 to 2 Mile To Beach, Beach Ownership(Public)
Building
Lot Description Cul-De-Sac
Foundation Concrete Perimeter
Sewer Inspection Required for Sale
Water Public
Architectural Style Gambrel /Dutch
Read Less
Bought with Nancy Knight • Donahue Real Estate Co.



