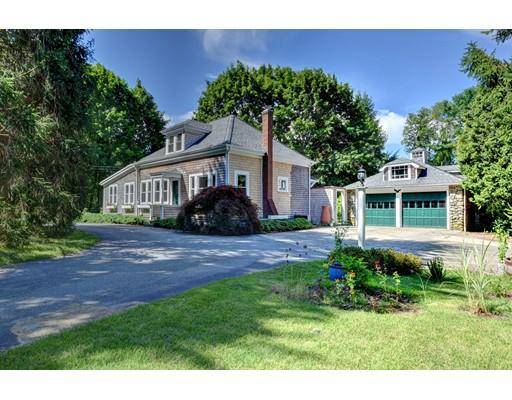For more information regarding the value of a property, please contact us for a free consultation.
172 Moulton Street Rehoboth, MA 02769
Want to know what your home might be worth? Contact us for a FREE valuation!

Our team is ready to help you sell your home for the highest possible price ASAP
Key Details
Sold Price $430,000
Property Type Single Family Home
Sub Type Single Family Residence
Listing Status Sold
Purchase Type For Sale
Square Footage 1,667 sqft
Price per Sqft $257
Subdivision Central
MLS Listing ID 72536303
Sold Date 09/23/19
Style Cape, Farmhouse
Bedrooms 3
Full Baths 1
Half Baths 1
HOA Y/N false
Year Built 1923
Annual Tax Amount $4,380
Tax Year 2019
Lot Size 2.650 Acres
Acres 2.65
Property Description
Charming Cape style 1920's farmhouse with multiple outbuildings ideally set on 2.65 private acres! Perfect for a craftsperson who wants space for projects. The expansive grounds are also ideal for gardeners and animal lovers. The centrally air conditioned house is set far back from the road and features a newer extension with a vaulted ceiling, skylights, hardwood floors, wood stove, sauna, and opens to a large deck. The sunny country kitchen offers new stainless appliances. The recently remodeled 2nd floor has exposed beams and a new bathroom. Excellent condition with replacement windows, a new roof, some new siding, plus updated mechanicals and wiring. The beautiful stone garage includes an attached studio with stone walls, a wood stove, stained glass windows, and a full attic. Other outbuildings include a 2-stall horse barn connected to a huge heated workshop, a cinderblock chicken coop, and 3 other sheds. Fruit trees and a small waterfall lilypad pond complete this special oasis!
Location
State MA
County Bristol
Zoning res
Direction Route 118 South from Route 44.
Rooms
Basement Full, Interior Entry, Bulkhead, Radon Remediation System, Concrete, Unfinished
Interior
Interior Features Sauna/Steam/Hot Tub, Laundry Chute, Internet Available - Unknown
Heating Forced Air
Cooling Central Air
Flooring Vinyl, Hardwood, Pine
Appliance Range, Dishwasher, Microwave, Refrigerator, Washer, Dryer, Electric Water Heater, Tank Water Heater, Utility Connections for Electric Range, Utility Connections for Electric Dryer
Laundry Washer Hookup
Basement Type Full, Interior Entry, Bulkhead, Radon Remediation System, Concrete, Unfinished
Exterior
Exterior Feature Rain Gutters, Storage, Fruit Trees, Garden, Horses Permitted, Outdoor Shower, Stone Wall
Garage Spaces 2.0
Community Features House of Worship, Public School
Utilities Available for Electric Range, for Electric Dryer, Washer Hookup, Generator Connection
Roof Type Shingle
Total Parking Spaces 6
Garage Yes
Building
Lot Description Wooded, Easements, Cleared, Level
Foundation Stone
Sewer Private Sewer
Water Private
Schools
Elementary Schools Palmer River
Middle Schools Beckwith
High Schools Dighton-Rehobth
Read Less
Bought with Christopher Woodard • Keller Williams Realty East Bay



