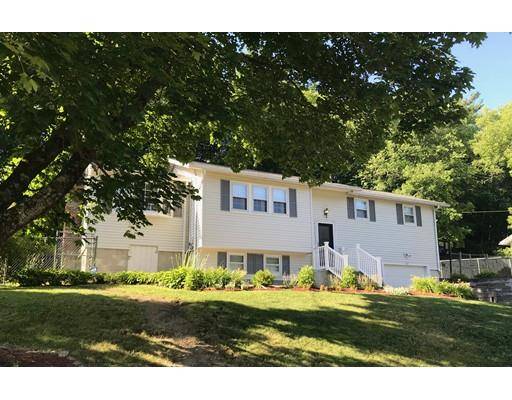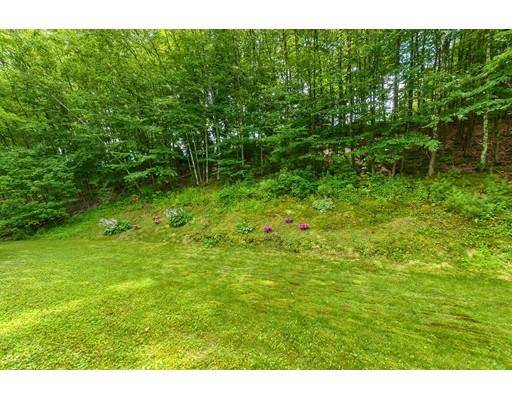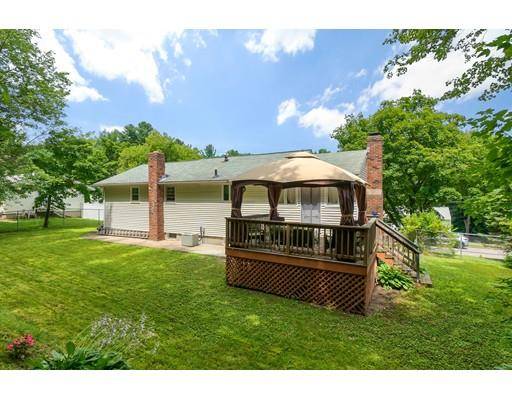For more information regarding the value of a property, please contact us for a free consultation.
104 Fort Meadow Hudson, MA 01749
Want to know what your home might be worth? Contact us for a FREE valuation!

Our team is ready to help you sell your home for the highest possible price ASAP
Key Details
Sold Price $405,000
Property Type Single Family Home
Sub Type Single Family Residence
Listing Status Sold
Purchase Type For Sale
Square Footage 2,100 sqft
Price per Sqft $192
Subdivision Lakeview
MLS Listing ID 72539173
Sold Date 09/06/19
Bedrooms 3
Full Baths 2
Year Built 1964
Annual Tax Amount $4,831
Tax Year 2018
Lot Size 0.340 Acres
Acres 0.34
Property Description
Incredible opportunity to get into desirable Lakeview neighborhood. Meticulously maintained home with an open floor plan. Pristine hardwood flooring flows between the main living areas. The open concept is perfect for entertaining. Rich maple cabinetry with a stylish granite countertop accented by stainless steel appliances provides great space to cook in style. The front to back dining space boasts a warm wood floor with inlay and a brick fireplace. Use this space for dining or a second family room. There are three bedrooms and a beautifully updated bath on the main floor. In the lower level there is a convenient mud area with storage space and a second tiled bath with a shower. In addition you will find a second family room/office space featuring tiled floor and recessed lighting. The laundry is also located here. Escape to a private back yard lush in plantings and relax on the deck with guests. A great home is waiting for you, call today for our open house schedule!
Location
State MA
County Middlesex
Zoning RES
Direction Marlboro st -fort meadow-left Champlain, left Ontario,right on fort meadow
Rooms
Family Room Closet, Flooring - Stone/Ceramic Tile, Recessed Lighting
Basement Full, Finished, Garage Access
Primary Bedroom Level First
Dining Room Flooring - Hardwood, Deck - Exterior, Sunken
Kitchen Flooring - Hardwood, Pantry, Countertops - Stone/Granite/Solid, Stainless Steel Appliances
Interior
Interior Features Closet, Mud Room, Internet Available - Unknown
Heating Forced Air, Natural Gas
Cooling Central Air
Flooring Wood, Tile, Carpet, Flooring - Stone/Ceramic Tile
Fireplaces Number 1
Fireplaces Type Dining Room
Appliance Range, Dishwasher, Microwave, Tank Water Heaterless, Utility Connections for Gas Range, Utility Connections for Gas Oven, Utility Connections for Gas Dryer
Laundry Flooring - Stone/Ceramic Tile, Gas Dryer Hookup, Washer Hookup, In Basement
Basement Type Full, Finished, Garage Access
Exterior
Garage Spaces 1.0
Community Features Public Transportation, Shopping, Walk/Jog Trails, Golf, Bike Path, Highway Access, Public School
Utilities Available for Gas Range, for Gas Oven, for Gas Dryer, Washer Hookup, Generator Connection
Waterfront Description Beach Front, Lake/Pond, 1/10 to 3/10 To Beach, Beach Ownership(Public)
Roof Type Shingle
Total Parking Spaces 4
Garage Yes
Waterfront Description Beach Front, Lake/Pond, 1/10 to 3/10 To Beach, Beach Ownership(Public)
Building
Lot Description Wooded, Sloped
Foundation Concrete Perimeter
Sewer Public Sewer
Water Public
Schools
Elementary Schools Forest Ave
Middle Schools Quinn Middle
High Schools Hudson High
Others
Senior Community false
Acceptable Financing Contract
Listing Terms Contract
Read Less
Bought with Brian Goodman • Coldwell Banker Residential Brokerage - Natick



