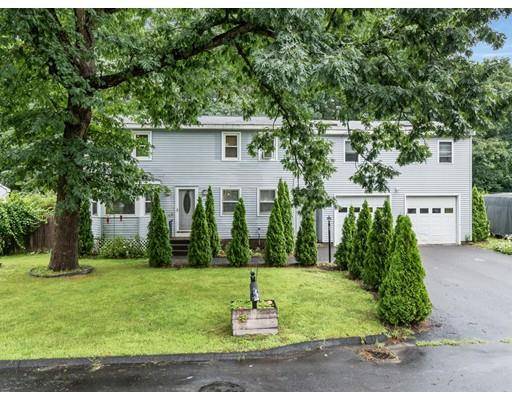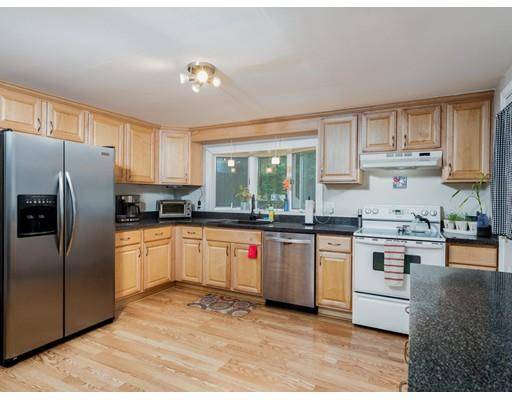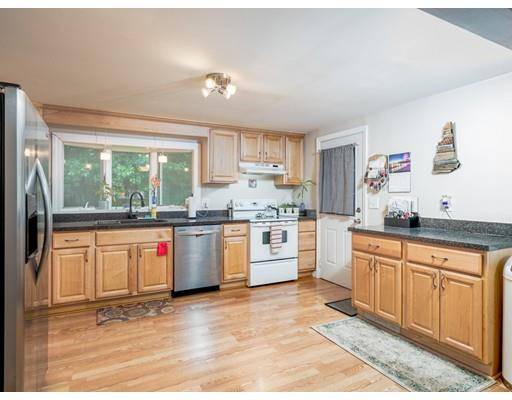For more information regarding the value of a property, please contact us for a free consultation.
15 Skyline Dr Nashua, NH 03062
Want to know what your home might be worth? Contact us for a FREE valuation!

Our team is ready to help you sell your home for the highest possible price ASAP
Key Details
Sold Price $333,000
Property Type Single Family Home
Sub Type Single Family Residence
Listing Status Sold
Purchase Type For Sale
Square Footage 2,255 sqft
Price per Sqft $147
MLS Listing ID 72539875
Sold Date 09/04/19
Style Cape
Bedrooms 3
Full Baths 2
Half Baths 1
HOA Y/N false
Year Built 1976
Annual Tax Amount $6,779
Tax Year 2018
Lot Size 0.280 Acres
Acres 0.28
Property Description
If you've been looking for a home with in-law or au pair suite potential this house is for you! The main part of the house offers an updated kitchen, dining room, living room, office and 1/2 bath on the 1st floor. Upstairs there is a large front to back master bedroom, a good sized 2nd bedroom and a full bath. Connected to the main part of the house is the finished suite above the two car garage that offers cathedral ceilings in the kitchen/living room area, a bedroom and a full bath with laundry. The main part of the roof was replaced 3 years ago, there is a 2 year old tankless hot water system and the pool is also only 2 years old. There's a great backyard for entertaining that is fenced in. Dead end street location!
Location
State NH
County Hillsborough
Zoning R9
Direction Off 111/W Hollis St
Rooms
Family Room Flooring - Laminate
Basement Full, Partially Finished, Bulkhead, Concrete
Primary Bedroom Level Second
Dining Room Closet, Flooring - Laminate
Kitchen Flooring - Laminate
Interior
Interior Features Closet, Ceiling - Cathedral, Ceiling Fan(s), Kitchen Island, Office, Kitchen, Living/Dining Rm Combo
Heating Forced Air, Natural Gas, Electric
Cooling Window Unit(s)
Flooring Tile, Vinyl, Laminate, Flooring - Vinyl
Appliance Range, Dishwasher, Refrigerator, Washer, Dryer, Tank Water Heaterless, Utility Connections for Electric Range
Basement Type Full, Partially Finished, Bulkhead, Concrete
Exterior
Exterior Feature Storage
Garage Spaces 2.0
Fence Fenced
Pool Above Ground
Utilities Available for Electric Range
Roof Type Shingle
Total Parking Spaces 4
Garage Yes
Private Pool true
Building
Foundation Concrete Perimeter
Sewer Private Sewer
Water Public
Others
Senior Community false
Read Less
Bought with Stephanie Kane • Keller Williams Realty



