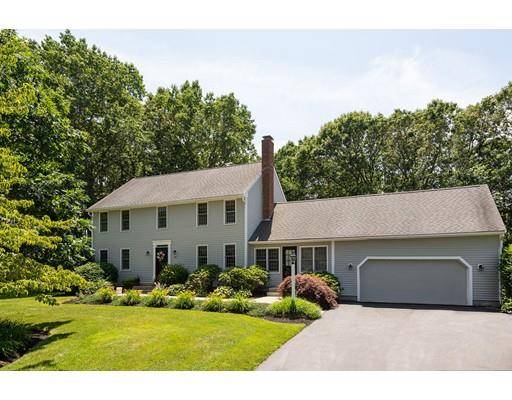For more information regarding the value of a property, please contact us for a free consultation.
22 Connie Lane North Attleboro, MA 02763
Want to know what your home might be worth? Contact us for a FREE valuation!

Our team is ready to help you sell your home for the highest possible price ASAP
Key Details
Sold Price $529,900
Property Type Single Family Home
Sub Type Single Family Residence
Listing Status Sold
Purchase Type For Sale
Square Footage 2,402 sqft
Price per Sqft $220
Subdivision Woodland Park
MLS Listing ID 72540088
Sold Date 08/30/19
Style Colonial
Bedrooms 4
Full Baths 2
Half Baths 1
Year Built 1992
Annual Tax Amount $6,632
Tax Year 2019
Lot Size 0.560 Acres
Acres 0.56
Property Description
Tucked away on a cul-de-sac is this hidden gem in Woodland Park. Well maintained and ready for a new owner, this home won't disappoint! Many upgrades including kitchen remodel in 2018 for cabinets, counters, and floors. New slider and deck and the exterior freshly painted in 2018, you can move right in. Central air, central vac and in-ground pool adds all the conveniences you deserve. The first floor offers family room with wood burning fireplace, large living room with outdoor access, dining room, home office, and half bath with laundry. The second floor features a front to back master suite with full bath, walk-in closet, three additional bedrooms and a second full bath. Enjoy the good life with pristine manicured grounds, an inground pool, pool shed with changing rooms and fenced yard. Convenient location, close to all major highways and commuter rails, Woodland Park is welcoming you home. Don't wait on this one!
Location
State MA
County Bristol
Area Attleboro Falls
Zoning Res
Direction Mt. Hope or Clifton to John Rezza to Virginia to Connie Lane
Rooms
Family Room Flooring - Stone/Ceramic Tile, Flooring - Wall to Wall Carpet, French Doors, Deck - Exterior, Exterior Access
Basement Full, Interior Entry, Unfinished
Primary Bedroom Level Second
Dining Room Ceiling Fan(s), Flooring - Wall to Wall Carpet, French Doors
Kitchen Flooring - Stone/Ceramic Tile, Dining Area, Countertops - Stone/Granite/Solid, Deck - Exterior, Exterior Access, Remodeled, Slider, Stainless Steel Appliances, Peninsula
Interior
Interior Features Office, Central Vacuum
Heating Forced Air, Oil
Cooling Central Air, Whole House Fan
Flooring Flooring - Wall to Wall Carpet
Fireplaces Number 1
Fireplaces Type Living Room
Appliance Range, Dishwasher, Microwave, Refrigerator, Water Treatment
Laundry First Floor
Basement Type Full, Interior Entry, Unfinished
Exterior
Exterior Feature Rain Gutters, Storage, Professional Landscaping, Sprinkler System
Garage Spaces 2.0
Fence Fenced
Pool In Ground
Roof Type Shingle
Total Parking Spaces 4
Garage Yes
Private Pool true
Building
Lot Description Cul-De-Sac, Wooded, Level
Foundation Concrete Perimeter
Sewer Public Sewer
Water Public
Schools
Elementary Schools Falls
Others
Senior Community false
Read Less
Bought with Susan Rybak • Keller Williams Elite - Sharon



