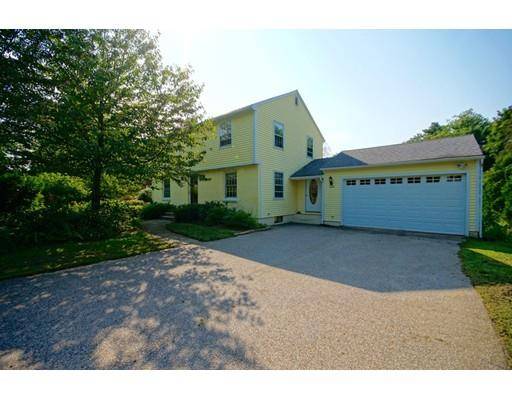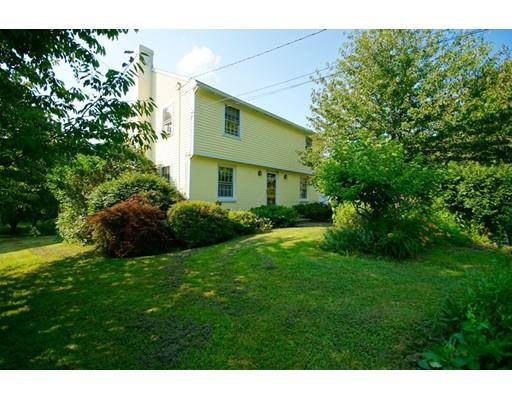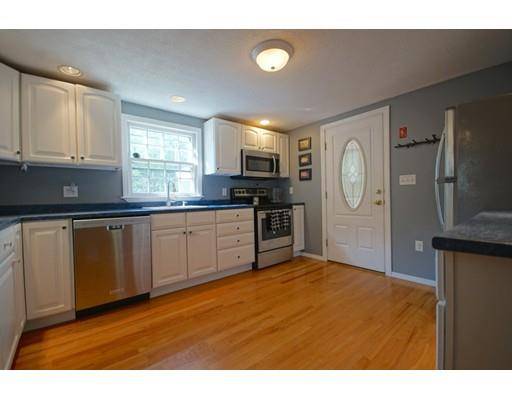For more information regarding the value of a property, please contact us for a free consultation.
124 Post Rd North Hampton, NH 03862
Want to know what your home might be worth? Contact us for a FREE valuation!

Our team is ready to help you sell your home for the highest possible price ASAP
Key Details
Sold Price $380,000
Property Type Single Family Home
Sub Type Single Family Residence
Listing Status Sold
Purchase Type For Sale
Square Footage 1,928 sqft
Price per Sqft $197
MLS Listing ID 72542695
Sold Date 11/01/19
Style Colonial
Bedrooms 4
Full Baths 2
Half Baths 1
HOA Y/N false
Year Built 1959
Annual Tax Amount $5,453
Tax Year 2018
Lot Size 0.400 Acres
Acres 0.4
Property Description
Welcome home to desirable North Hampton! This 4-bedroom 2.5 bath colonial offers plenty of space for indoor and outdoor living. Nestled back into a private lot with mature landscaping. Enter the home through a convenient mud room that leads into a nicely updated kitchen with stainless appliances. Or go right onto your screened in porch and large deck overlooking a tranquil backyard. Hardwood floors throughout the first and second floor. The first floor includes the kitchen and a spacious dining room, a front to back living room with a fireplace and built in cabinets and a ½ bath. The lovely front foyer and open staircase leads to the upstairs with 4 bedrooms and a full bath. The finished lower is warm and inviting with great natural sunlight and includes a walkout leading to the back yard. There is a laundry room and an additional full bath. This spacious home with an attached garage is close to beautiful beaches, major routes and all that North Hampton has to offer.
Location
State NH
County Rockingham
Zoning R1
Direction Hobb Rd to Post Rd 3rd house on left after Walnut
Rooms
Basement Full, Partially Finished, Walk-Out Access, Interior Entry
Primary Bedroom Level Second
Dining Room Flooring - Hardwood
Kitchen Flooring - Hardwood, Balcony / Deck
Interior
Interior Features Central Vacuum
Heating Baseboard
Cooling Window Unit(s)
Flooring Hardwood
Fireplaces Number 1
Appliance Range, Dishwasher, Microwave, Refrigerator, Electric Water Heater, Utility Connections for Electric Oven
Laundry In Basement
Basement Type Full, Partially Finished, Walk-Out Access, Interior Entry
Exterior
Exterior Feature Rain Gutters
Garage Spaces 1.0
Community Features Highway Access, House of Worship, Public School
Utilities Available for Electric Oven
Roof Type Shingle
Total Parking Spaces 6
Garage Yes
Building
Lot Description Gentle Sloping, Level
Foundation Concrete Perimeter
Sewer Private Sewer
Water Public
Read Less
Bought with Non Member • Non Member Office



