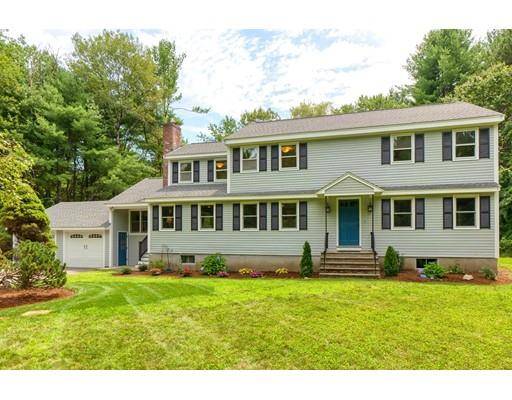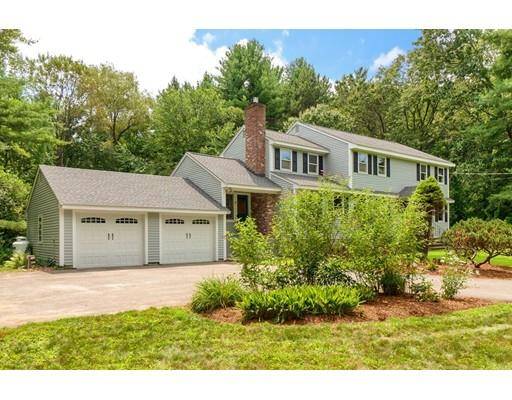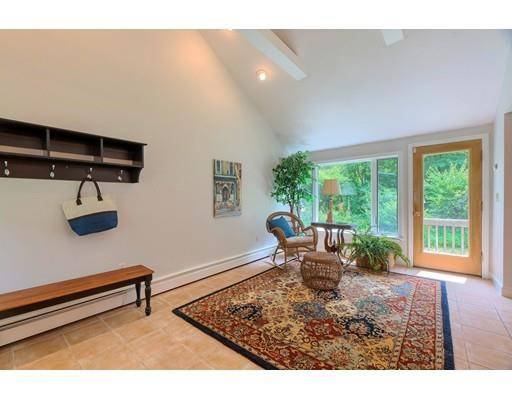For more information regarding the value of a property, please contact us for a free consultation.
4 Seneca Ct Acton, MA 01720
Want to know what your home might be worth? Contact us for a FREE valuation!

Our team is ready to help you sell your home for the highest possible price ASAP
Key Details
Sold Price $668,000
Property Type Single Family Home
Sub Type Single Family Residence
Listing Status Sold
Purchase Type For Sale
Square Footage 2,936 sqft
Price per Sqft $227
Subdivision Indian Village W. Acton
MLS Listing ID 72543576
Sold Date 09/17/19
Style Colonial
Bedrooms 4
Full Baths 2
Half Baths 1
HOA Y/N false
Year Built 1977
Annual Tax Amount $12,381
Tax Year 2019
Lot Size 4.640 Acres
Acres 4.64
Property Description
Nestled in the desirable West Acton Neighborhood of Indian Village, in a cul - de - sac with nearby neighbors and private woodlands, this home and location are a delight! Inviting tile floored mudroom / sun-room with cathedral ceiling welcome you into the open floor plan. Family room with gas fire place and brick hearth blend naturally with the fully remodeled kitchen featuring two tone cabinetry, granite counters,stainless appliances and commercial style dual fuel range. Fresh updated flooring complements the current and soothing color pallete. Dining room, living room, 1st floor office, 1/2 bath and laundry provide for comfortable use of space and convenient life style. Spacious master bedroom is a joy with newly remodeled en-suite, cedar closet plus additional closet. Three additional good size bedrooms, updated full bath with double sinks finish off the second floor. Extensive updates and renovations including 2017 roof and 2015 furnace this is a must see!
Location
State MA
County Middlesex
Zoning R-2
Direction Mohawk Drive to Seneca Road to Seneca Ct.
Rooms
Family Room Flooring - Vinyl
Basement Full, Sump Pump
Primary Bedroom Level Second
Dining Room Flooring - Hardwood
Kitchen Flooring - Vinyl
Interior
Interior Features Office, Mud Room
Heating Baseboard, Oil
Cooling Ductless
Flooring Tile, Vinyl, Carpet, Hardwood, Flooring - Hardwood, Flooring - Stone/Ceramic Tile
Fireplaces Number 1
Fireplaces Type Family Room
Appliance Range, Dishwasher, Refrigerator, Oil Water Heater, Utility Connections for Gas Range, Utility Connections for Electric Oven
Laundry Flooring - Stone/Ceramic Tile, First Floor
Basement Type Full, Sump Pump
Exterior
Exterior Feature Sprinkler System
Garage Spaces 2.0
Community Features Shopping, Medical Facility, Bike Path, Conservation Area, House of Worship, Public School, T-Station
Utilities Available for Gas Range, for Electric Oven
Roof Type Shingle
Total Parking Spaces 5
Garage Yes
Building
Foundation Concrete Perimeter
Sewer Private Sewer
Water Public
Schools
Elementary Schools 1 Of 6
Middle Schools R.J. Grey
High Schools Ab
Others
Acceptable Financing Contract
Listing Terms Contract
Read Less
Bought with Crawford Realty Team • RE/MAX Prof Associates
Get More Information




