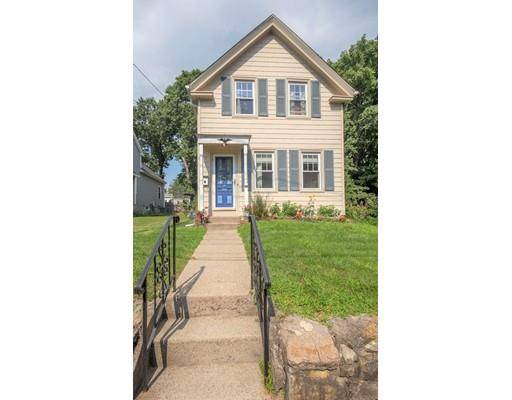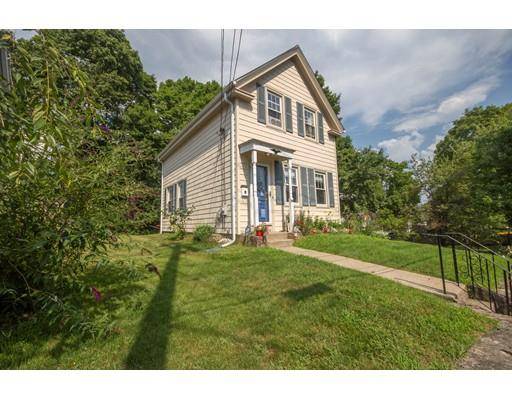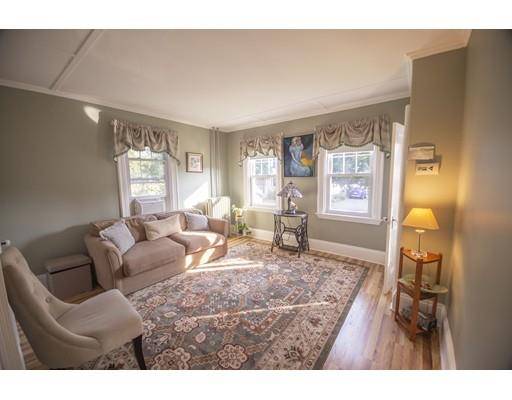For more information regarding the value of a property, please contact us for a free consultation.
111 Walnut Ave Norwood, MA 02062
Want to know what your home might be worth? Contact us for a FREE valuation!

Our team is ready to help you sell your home for the highest possible price ASAP
Key Details
Sold Price $385,000
Property Type Single Family Home
Sub Type Single Family Residence
Listing Status Sold
Purchase Type For Sale
Square Footage 847 sqft
Price per Sqft $454
Subdivision Library Area
MLS Listing ID 72543713
Sold Date 09/19/19
Style Colonial
Bedrooms 2
Full Baths 1
Year Built 1880
Annual Tax Amount $3,631
Tax Year 2019
Lot Size 10,890 Sqft
Acres 0.25
Property Description
So much Charm and character shows through out this well loved home in desirable library area. It features a side door entrance to a mudroom, large eat in kitchen with maple cabinets, hardwood floors, and a small office.(office would work great for half bath and washer/dryer combo, as plumbing pipes in wall) Mud roof off kitchen. Bright and sunny living room with new pergo floor. Two bedrooms and updated bath on second floor. Interior all newly painted. Replacement windows, Vinyl Siding and roof (2005) Gas boiler (2001) All insulated. Walk out basement. Enjoy sitting on the peaceful farmers porch overlooking the fabulous large 10,000+ sq ft lot....plenty of space for future expansion, with many flowering shrubs and trees. Very convenient location and commuters delight....walk to town center, train,library, stores and all. Welcome Home!
Location
State MA
County Norfolk
Zoning res
Direction Walpole St to Walnut Ave
Rooms
Basement Full, Walk-Out Access, Interior Entry
Primary Bedroom Level Second
Kitchen Ceiling Fan(s), Dining Area, Cabinets - Upgraded, Exterior Access, Gas Stove, Beadboard
Interior
Interior Features Office
Heating Baseboard, Natural Gas
Cooling Window Unit(s)
Flooring Wood, Tile, Parquet, Flooring - Hardwood
Appliance Range, Dishwasher, Disposal, Refrigerator, Gas Water Heater, Utility Connections for Gas Range
Laundry In Basement
Basement Type Full, Walk-Out Access, Interior Entry
Exterior
Exterior Feature Garden
Community Features Public Transportation, Shopping, Pool, Tennis Court(s), Golf, Medical Facility, Highway Access, House of Worship, Private School, Public School, T-Station
Utilities Available for Gas Range
View Y/N Yes
View Scenic View(s)
Roof Type Shingle
Total Parking Spaces 2
Garage No
Building
Lot Description Level
Foundation Stone
Sewer Public Sewer
Water Public
Architectural Style Colonial
Schools
Elementary Schools Cleveland
Middle Schools Coakley
High Schools Norwood High
Read Less
Bought with Ronald Rupp • Century 21 David Smith R.E.



