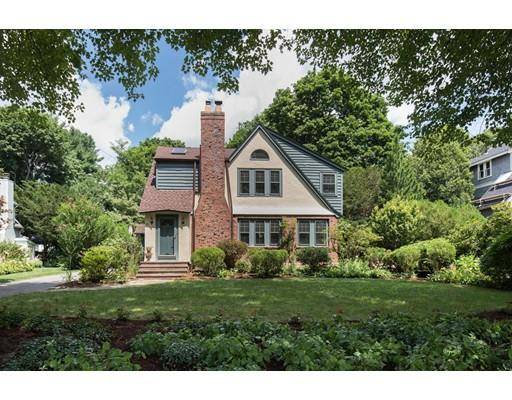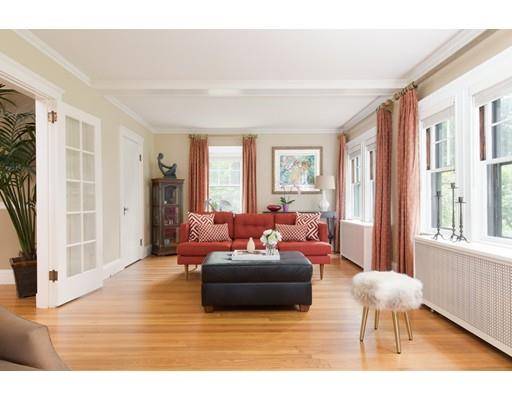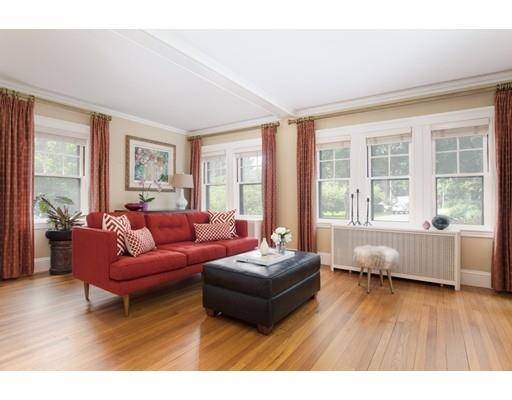For more information regarding the value of a property, please contact us for a free consultation.
41 Woodlawn Ave. Wellesley, MA 02481
Want to know what your home might be worth? Contact us for a FREE valuation!

Our team is ready to help you sell your home for the highest possible price ASAP
Key Details
Sold Price $1,390,900
Property Type Single Family Home
Sub Type Single Family Residence
Listing Status Sold
Purchase Type For Sale
Square Footage 2,509 sqft
Price per Sqft $554
Subdivision Wellesley Farms
MLS Listing ID 72544871
Sold Date 10/15/19
Style Colonial
Bedrooms 4
Full Baths 2
Half Baths 1
HOA Y/N false
Year Built 1929
Annual Tax Amount $10,864
Tax Year 2019
Lot Size 0.290 Acres
Acres 0.29
Property Description
Fall in love with this exquisite property in sought after Wellesley Farms location. Brimming with 1920s charm and detail, this 4 bedroom, 2.5 bath home is updated with your family in mind. Elegant fireplaced living room with french doors opens to spacious dining room with effortless flow into bright and white remodeled kitchen and family room with built-ins overlooking private, fenced-in backyard. Charming sunroom allows for extra relaxing or entertaining space. The second floor features a master suite with study/exercise room and en-suite bath. Three additional bedrooms and hall bath complete the second floor. Lower level includes a bonus room, laundry and storage. Recent improvements include 2014 kitchen remodel, 2015 roof and 2017 tankless heating system. Set on a beautiful .29 acre lot, this property is close to Wellesley Farms train station, Wellesley Hills branch library, Wellesley recreation center/playground and Wellesley Hills shops and restaurants.
Location
State MA
County Norfolk
Zoning SR10
Direction Washington to Woodlawn
Rooms
Family Room Flooring - Hardwood, Window(s) - Stained Glass, French Doors, Open Floorplan
Basement Full, Crawl Space, Partially Finished, Interior Entry
Primary Bedroom Level Second
Dining Room Flooring - Hardwood
Kitchen Flooring - Hardwood, Dining Area, Countertops - Stone/Granite/Solid, Open Floorplan, Stainless Steel Appliances, Gas Stove, Peninsula
Interior
Interior Features Closet, Study, Sun Room
Heating Natural Gas
Cooling Central Air
Flooring Flooring - Hardwood
Fireplaces Number 1
Fireplaces Type Living Room
Appliance Gas Water Heater
Laundry In Basement
Basement Type Full, Crawl Space, Partially Finished, Interior Entry
Exterior
Exterior Feature Professional Landscaping, Sprinkler System
Garage Spaces 2.0
Fence Fenced
Community Features Public Transportation, Shopping, Tennis Court(s), Park, Walk/Jog Trails, Medical Facility, Conservation Area, Highway Access, House of Worship, Private School, Public School, T-Station, University
Total Parking Spaces 4
Garage Yes
Building
Lot Description Level
Foundation Concrete Perimeter, Block
Sewer Public Sewer
Water Public
Architectural Style Colonial
Schools
Elementary Schools Wps
Middle Schools Wms
High Schools Whs
Others
Senior Community false
Read Less
Bought with Jonathan Caldwell • ACRE Property Advisors LLC



