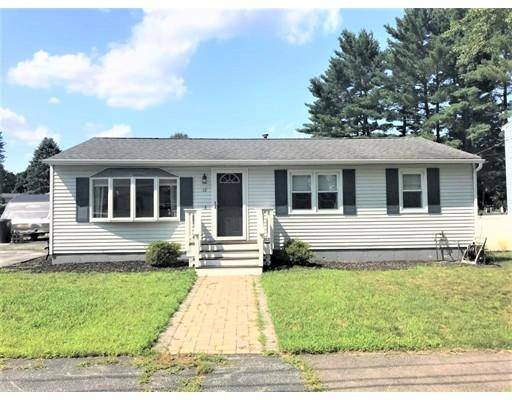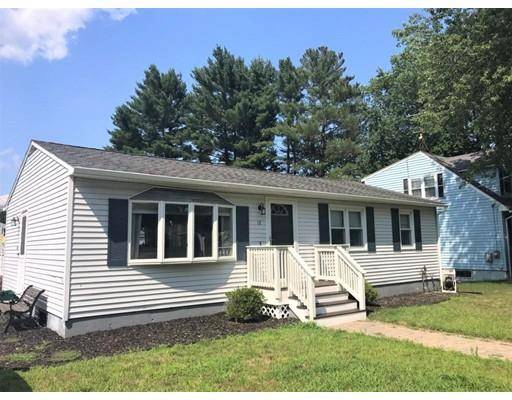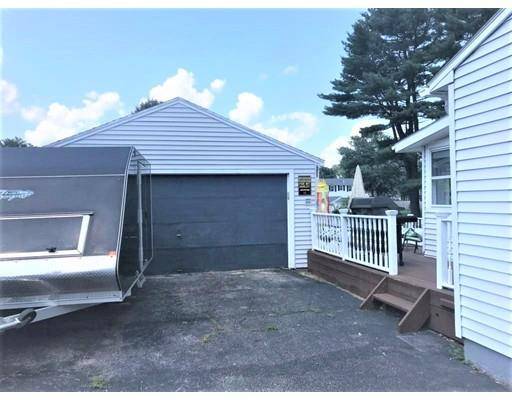For more information regarding the value of a property, please contact us for a free consultation.
12 Waltham Drive Nashua, NH 03060
Want to know what your home might be worth? Contact us for a FREE valuation!

Our team is ready to help you sell your home for the highest possible price ASAP
Key Details
Sold Price $306,000
Property Type Single Family Home
Sub Type Single Family Residence
Listing Status Sold
Purchase Type For Sale
Square Footage 960 sqft
Price per Sqft $318
MLS Listing ID 72545956
Sold Date 09/26/19
Style Ranch
Bedrooms 3
Full Baths 1
HOA Y/N false
Year Built 1972
Annual Tax Amount $6,021
Tax Year 2018
Lot Size 7,840 Sqft
Acres 0.18
Property Description
1st SHOWINGS AT OPEN HOUSE ON 8/11/2019 12-3 PM. A wonderful family home in south Nashua. This home has been updated and upgraded. It features 3 bedrooms, 1 bath, a remodeled kitchen, 3 season porch, a large deck, fenced yard and a 2 car garage with storage. This property would be great for 1st time buyers and buyers who are down sizing. There is central air, a newer furnace & hot water heater, newer roof, replacement windows, and a full basement finished with 2 rooms. The yard, deck & 3 season porch will be great for entertaining friends and family alike. A 2 car garage with storage makes a perfect place to park your cars in the winter or to store your toys! The property backs up to Buluva Park if you want to go for some recreation time. This is a lovely home that could be moved in immediately after closing if need be. The living space does not include the finished basement rooms. Subject to the seller finding suitable housing.
Location
State NH
County Hillsborough
Zoning RA
Direction DW Highway to Veterans Drive, left on Main Street, right on Waltham Drive.
Rooms
Basement Full, Partially Finished, Interior Entry, Bulkhead, Concrete
Primary Bedroom Level Main
Kitchen Ceiling Fan(s), Flooring - Hardwood, Dining Area, Countertops - Stone/Granite/Solid, Countertops - Upgraded, Kitchen Island, Deck - Exterior, Exterior Access, Remodeled, Slider
Interior
Interior Features Cable Hookup, Bonus Room, Play Room
Heating Forced Air, Natural Gas
Cooling Central Air
Flooring Wood, Tile, Carpet, Flooring - Wall to Wall Carpet, Flooring - Vinyl
Appliance Range, Dishwasher, Microwave, Refrigerator, Gas Water Heater, Tank Water Heater, Utility Connections for Electric Range, Utility Connections for Electric Oven, Utility Connections for Gas Dryer
Laundry In Basement, Washer Hookup
Basement Type Full, Partially Finished, Interior Entry, Bulkhead, Concrete
Exterior
Exterior Feature Rain Gutters, Sprinkler System
Garage Spaces 2.0
Fence Fenced/Enclosed, Fenced
Community Features Public Transportation, Shopping, Park, Highway Access, Sidewalks
Utilities Available for Electric Range, for Electric Oven, for Gas Dryer, Washer Hookup
Roof Type Shingle
Total Parking Spaces 4
Garage Yes
Building
Lot Description Gentle Sloping
Foundation Concrete Perimeter
Sewer Public Sewer
Water Public
Architectural Style Ranch
Schools
Elementary Schools Sunset Heights
Middle Schools Elm Street
High Schools Nashua South
Others
Senior Community false
Read Less
Bought with Non Member • Non Member Office



