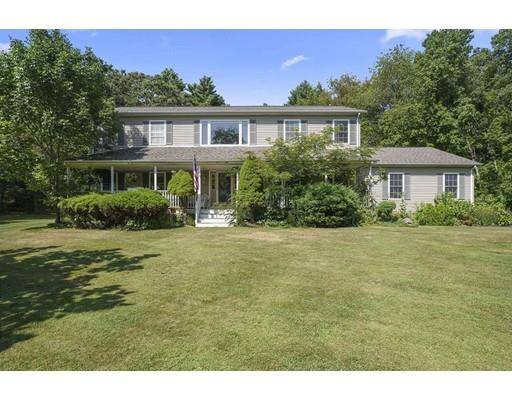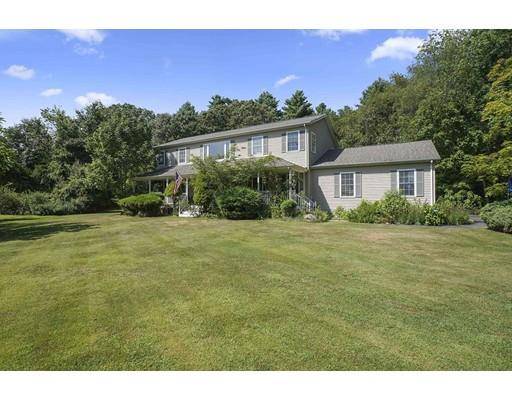For more information regarding the value of a property, please contact us for a free consultation.
56 Spring St Rehoboth, MA 02769
Want to know what your home might be worth? Contact us for a FREE valuation!

Our team is ready to help you sell your home for the highest possible price ASAP
Key Details
Sold Price $447,500
Property Type Single Family Home
Sub Type Single Family Residence
Listing Status Sold
Purchase Type For Sale
Square Footage 2,912 sqft
Price per Sqft $153
MLS Listing ID 72546231
Sold Date 10/04/19
Style Colonial
Bedrooms 3
Full Baths 2
Half Baths 1
HOA Y/N false
Year Built 1994
Annual Tax Amount $5,085
Tax Year 2018
Lot Size 1.560 Acres
Acres 1.56
Property Description
This lovely three bedroom colonial is situated on 1.56 acres at the entrance to a quiet cul de sac neighborhood in beautiful Rehoboth, one of Massachusetts' oldest and most historic towns. Enjoy this open, light and bright home with its elegant dining room, front to back family room and comfortable eat-in kitchen area with cathedral ceiling and large picture window. Both the living room and kitchen offer access to the deck via sliders providing an abundance of natural light. Upstairs, marvel at the large master bedroom and bath with double vanity, jacuzzi tub and shower stall. You will also find two additional bedrooms and an office with picture window situated in the loft-like hallway that overlooks the kitchen. Bonus first floor laundry and oversized 2-car garage. Outside, bask in the comfort and serenity of this country lifestyle as you relax on the expansive farmer's porch with views of a pond or the private back deck overlooking the above ground pool and beautiful landscape.
Location
State MA
County Bristol
Zoning RES
Direction Rte 118 to Spring Street
Rooms
Basement Full, Interior Entry, Garage Access, Concrete, Unfinished
Primary Bedroom Level Second
Dining Room Ceiling Fan(s), Flooring - Laminate
Kitchen Cathedral Ceiling(s), Flooring - Hardwood, Flooring - Wall to Wall Carpet, Window(s) - Picture, Dining Area, Countertops - Stone/Granite/Solid, Kitchen Island, Country Kitchen, Deck - Exterior, Recessed Lighting
Interior
Interior Features Entrance Foyer, Home Office
Heating Baseboard, Oil
Cooling None
Flooring Wood, Vinyl, Carpet, Flooring - Hardwood, Flooring - Wall to Wall Carpet
Appliance Oven, Dishwasher, Microwave, Countertop Range, Refrigerator, Oil Water Heater, Utility Connections for Electric Range, Utility Connections for Electric Oven, Utility Connections for Electric Dryer
Laundry Flooring - Hardwood, Main Level, First Floor, Washer Hookup
Basement Type Full, Interior Entry, Garage Access, Concrete, Unfinished
Exterior
Exterior Feature Storage
Garage Spaces 2.0
Pool Above Ground
Community Features Public Transportation, Shopping, Park, Walk/Jog Trails, Stable(s), Golf
Utilities Available for Electric Range, for Electric Oven, for Electric Dryer, Washer Hookup
View Y/N Yes
View Scenic View(s)
Roof Type Shingle
Total Parking Spaces 8
Garage Yes
Private Pool true
Building
Lot Description Corner Lot, Wooded, Level
Foundation Concrete Perimeter
Sewer Private Sewer
Water Private
Architectural Style Colonial
Others
Senior Community false
Acceptable Financing Contract
Listing Terms Contract
Read Less
Bought with Catherine Edington • Century 21 David Smith R.E.



