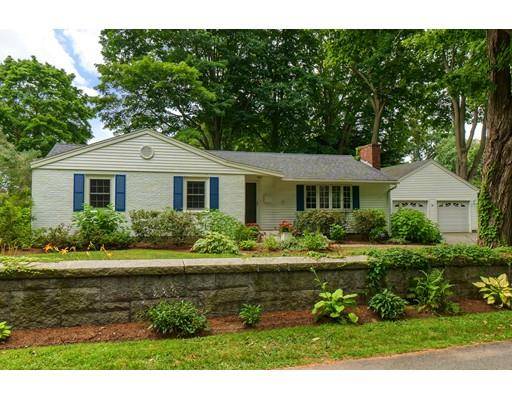For more information regarding the value of a property, please contact us for a free consultation.
56 Neptune Street Beverly, MA 01915
Want to know what your home might be worth? Contact us for a FREE valuation!

Our team is ready to help you sell your home for the highest possible price ASAP
Key Details
Sold Price $825,000
Property Type Single Family Home
Sub Type Single Family Residence
Listing Status Sold
Purchase Type For Sale
Square Footage 2,050 sqft
Price per Sqft $402
Subdivision Beverly Cove
MLS Listing ID 72549411
Sold Date 09/23/19
Style Ranch
Bedrooms 3
Full Baths 2
Half Baths 1
HOA Y/N false
Year Built 1947
Annual Tax Amount $8,164
Tax Year 2019
Lot Size 0.270 Acres
Acres 0.27
Property Description
Coveted BEVERLY COVE location and ONE LEVEL LIVING, only steps away from a DEEDED & PRIVATE NEIGHBORHOOD BEACH! 2005 addition included new master suite, 30' x 12' year round south facing sunroom, mudroom, extra ½ bath, 2-car garage, some windows, vinyl siding and roof. Kitchen and other baths renovated at that time. 2019 kitchen quartz counters, refinished hardwood floors plus fresh Benjamin Moore paint throughout. Bonus room (no closet) near bedrooms for office, hobby or nursery. Charming built-in china cabinets, hall drawers & crown moulding. Level and manageable lot accented by an original stone wall, perennial flower gardens, stone patio & outdoor shower. Desirable location within ¼ mile of Lynch Park (beach, splash park, playground, kayak and paddle board rentals, rose garden) and Hospital Point Lighthouse! Just 1 mile to commuter train. Price reflects an INCREDIBLE VALUE for this turnkey home in a beautiful seaside setting. OFFERS DUE TUESDAY AUGUST 20TH @ 4:00.
Location
State MA
County Essex
Area Beverly Cove
Zoning R10
Direction Ober St or E Corning St -> Neptune St
Rooms
Primary Bedroom Level First
Dining Room Closet/Cabinets - Custom Built, Flooring - Hardwood, Window(s) - Bay/Bow/Box, Open Floorplan, Crown Molding
Kitchen Pantry, Countertops - Stone/Granite/Solid, Countertops - Upgraded
Interior
Interior Features Recessed Lighting, Closet, Sun Room, Mud Room, Foyer
Heating Forced Air, Natural Gas
Cooling Central Air
Flooring Flooring - Stone/Ceramic Tile, Flooring - Hardwood
Fireplaces Number 1
Fireplaces Type Living Room
Appliance Range, Dishwasher, Microwave, Refrigerator, Washer, Dryer
Laundry Dryer Hookup - Electric, Washer Hookup
Exterior
Exterior Feature Rain Gutters, Outdoor Shower, Stone Wall
Garage Spaces 2.0
Waterfront Description Beach Front, Ocean, 0 to 1/10 Mile To Beach, Beach Ownership(Private,Deeded Rights)
View Y/N Yes
View Scenic View(s)
Total Parking Spaces 4
Garage Yes
Waterfront Description Beach Front, Ocean, 0 to 1/10 Mile To Beach, Beach Ownership(Private,Deeded Rights)
Building
Lot Description Level
Foundation Concrete Perimeter
Sewer Public Sewer
Water Public
Read Less
Bought with Robin Flynn Team • Keller Williams Realty-Merrimack



