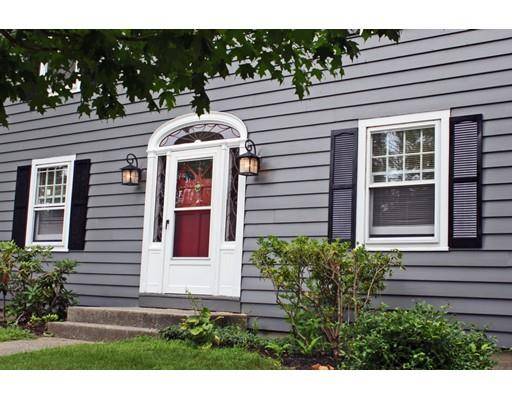For more information regarding the value of a property, please contact us for a free consultation.
107 Riddell Street Greenfield, MA 01301
Want to know what your home might be worth? Contact us for a FREE valuation!

Our team is ready to help you sell your home for the highest possible price ASAP
Key Details
Sold Price $290,000
Property Type Single Family Home
Sub Type Single Family Residence
Listing Status Sold
Purchase Type For Sale
Square Footage 1,672 sqft
Price per Sqft $173
MLS Listing ID 72549853
Sold Date 10/10/19
Style Colonial
Bedrooms 3
Full Baths 2
Half Baths 1
Year Built 1949
Annual Tax Amount $4,747
Tax Year 2019
Lot Size 0.290 Acres
Acres 0.29
Property Description
Best of both worlds. All the character of an older home with NEW modern features. Located right around the corner from Beacon Field this tastefully renovated Colonial was just transformed to accent the original charm of the archways, leaded glass windows around the front door and the glass doorknobs. Must see the new kitchen with custom build solid wood cabinets by a local well know cabinet maker with a Quartzite counter top, brand new stainless appliances and a new oak floor all open to the dining room. Spacious fire placed living room with built ins. New Master Bathroom with a whirlpool tub surrounded by stylish black tile, custom vanity and heated towel rack. New 200amp electric service and an newly insulated walls, attic, basement and garage. Lots of closet space and refinished hardwood floors throughout. Tree lined private back yard and a stone patio you can also enjoy from the large 3 season enclosed porch. If you hurry you can reap the harvest of the pear tree.It's in full bloom
Location
State MA
County Franklin
Zoning RA
Direction Off High Street east side
Rooms
Basement Full, Interior Entry, Bulkhead, Concrete
Primary Bedroom Level Second
Dining Room Ceiling Fan(s), Flooring - Hardwood, Open Floorplan, Lighting - Overhead, Archway
Kitchen Flooring - Hardwood, Window(s) - Picture, Countertops - Stone/Granite/Solid, Countertops - Upgraded, Cabinets - Upgraded, Exterior Access, Open Floorplan, Remodeled, Stainless Steel Appliances, Pot Filler Faucet, Lighting - Overhead, Archway
Interior
Interior Features Internet Available - Broadband
Heating Forced Air, Natural Gas
Cooling None
Flooring Tile, Hardwood
Fireplaces Number 1
Fireplaces Type Living Room
Appliance Disposal, Washer, Dryer, ENERGY STAR Qualified Refrigerator, ENERGY STAR Qualified Dishwasher, Range - ENERGY STAR, Gas Water Heater, Tank Water Heater, Utility Connections for Electric Range, Utility Connections for Electric Oven, Utility Connections for Electric Dryer
Laundry Washer Hookup
Basement Type Full, Interior Entry, Bulkhead, Concrete
Exterior
Exterior Feature Rain Gutters
Garage Spaces 1.0
Community Features Public Transportation, Shopping, Tennis Court(s), Park, Walk/Jog Trails, Stable(s), Golf, Medical Facility, Laundromat, Bike Path, Conservation Area, Highway Access, House of Worship, Private School, Public School, Sidewalks
Utilities Available for Electric Range, for Electric Oven, for Electric Dryer, Washer Hookup
Roof Type Shingle
Total Parking Spaces 2
Garage Yes
Building
Lot Description Level
Foundation Block
Sewer Public Sewer
Water Public
Schools
Elementary Schools Federalst K-4
Middle Schools Gms 4-8
High Schools Ghs 9-12
Read Less
Bought with Amanda Abramson • Coldwell Banker Upton-Massamont REALTORS®



