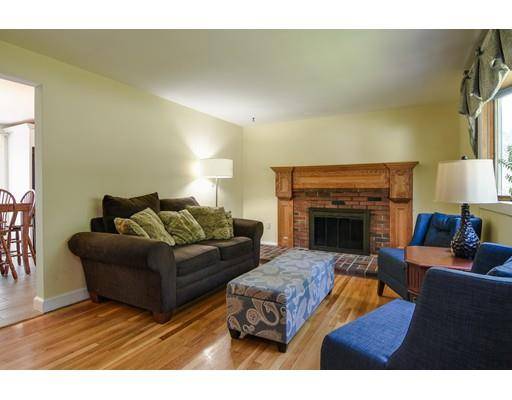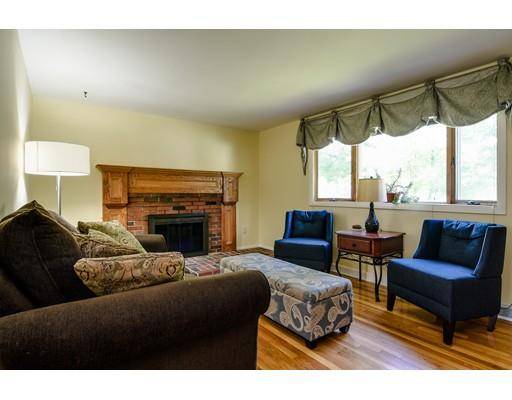For more information regarding the value of a property, please contact us for a free consultation.
9 Parkhurst Dr Hudson, MA 01749
Want to know what your home might be worth? Contact us for a FREE valuation!

Our team is ready to help you sell your home for the highest possible price ASAP
Key Details
Sold Price $410,000
Property Type Single Family Home
Sub Type Single Family Residence
Listing Status Sold
Purchase Type For Sale
Square Footage 2,017 sqft
Price per Sqft $203
MLS Listing ID 72554058
Sold Date 10/04/19
Style Cape
Bedrooms 4
Full Baths 2
Year Built 1960
Annual Tax Amount $5,532
Tax Year 2018
Lot Size 0.350 Acres
Acres 0.35
Property Description
Don't miss this absolutely adorable 4 bedroom, 2 full bath Cape perfectly situated on a corner lot in a highly desirable neighborhood setting! Completely updated kitchen (2016) with granite counters, tile flooring, ample cabinets, all ss new appliances and an eat-in area. Kitchen allows access through the glass slider to a spacious deck ideal for entertaining family & friends! There is a large sunroom off the kitchen as well - take your pick for a wonderful place to enjoy your morning coffee! First floor also has a fireplaced livingroom with hardwood floors and a bay window that lets in tons of natural light, two bedrooms and an updated full bath. Second floor has a peaceful master bedroom, a second generously sized bedroom and another full bath! Fully finished basement with new carpet is perfect for a family room or playroom. Lovely newly fenced in back yard with a beautiful, upscale vinyl fence that allows privacy. Located closed to downtown and shopping. This home has it all!
Location
State MA
County Middlesex
Zoning RES
Direction Main Street to Cox Street to Parkhurst Drive
Rooms
Family Room Walk-In Closet(s), Flooring - Wall to Wall Carpet, Recessed Lighting
Basement Full, Finished, Interior Entry, Bulkhead, Sump Pump
Primary Bedroom Level Second
Kitchen Flooring - Stone/Ceramic Tile, Dining Area, Countertops - Stone/Granite/Solid, Exterior Access, Remodeled, Slider, Stainless Steel Appliances
Interior
Interior Features Sun Room
Heating Forced Air, Natural Gas, Electric
Cooling Central Air
Flooring Wood, Tile, Carpet
Fireplaces Number 1
Fireplaces Type Living Room
Appliance Range, Dishwasher, Disposal, Microwave, Washer, Dryer, Gas Water Heater, Utility Connections for Gas Range, Utility Connections for Gas Dryer
Laundry In Basement
Basement Type Full, Finished, Interior Entry, Bulkhead, Sump Pump
Exterior
Exterior Feature Rain Gutters, Storage
Fence Fenced/Enclosed
Community Features Shopping, Park, Walk/Jog Trails, Golf, Laundromat, Bike Path, Conservation Area, Highway Access, House of Worship, Public School, Sidewalks
Utilities Available for Gas Range, for Gas Dryer
Waterfront Description Beach Front, Lake/Pond, 1 to 2 Mile To Beach, Beach Ownership(Public)
Roof Type Shingle
Total Parking Spaces 5
Garage No
Waterfront Description Beach Front, Lake/Pond, 1 to 2 Mile To Beach, Beach Ownership(Public)
Building
Lot Description Corner Lot, Cleared, Level
Foundation Concrete Perimeter
Sewer Public Sewer
Water Public
Architectural Style Cape
Schools
Elementary Schools Mulready
Middle Schools Quinn
High Schools Hudson High
Read Less
Bought with The Tom and Joanne Team • Gibson Sotheby's International Realty



