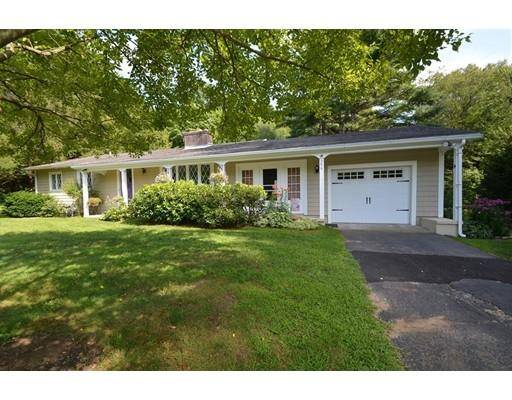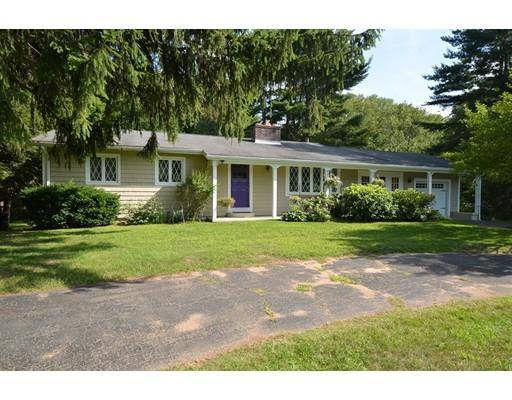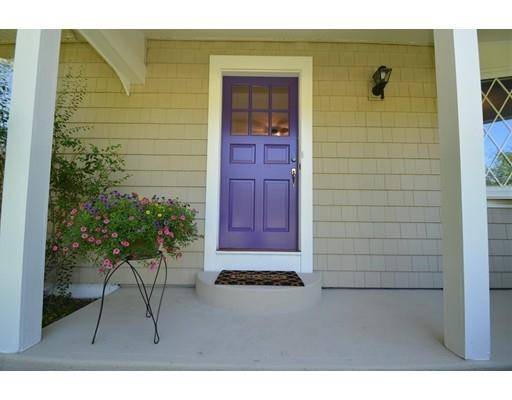For more information regarding the value of a property, please contact us for a free consultation.
396 Batchelor St Granby, MA 01033
Want to know what your home might be worth? Contact us for a FREE valuation!

Our team is ready to help you sell your home for the highest possible price ASAP
Key Details
Sold Price $275,000
Property Type Single Family Home
Sub Type Single Family Residence
Listing Status Sold
Purchase Type For Sale
Square Footage 1,380 sqft
Price per Sqft $199
MLS Listing ID 72555569
Sold Date 10/07/19
Style Ranch
Bedrooms 4
Full Baths 2
HOA Y/N false
Year Built 1959
Annual Tax Amount $4,537
Tax Year 2019
Lot Size 1.630 Acres
Acres 1.63
Property Description
Life can be good in this lovingly maintained and tastefully updated home. From garage, you enter into large "breezeway" to drop everything.Sit and enjoy the summer nights. Newer eat-in Kitchen has maple cabinets, granite counters and a cozy fireplace in the dining area. Spacious living/dining room overlook the picturesque, private yard. Master bedroom has an on suite bath w/shower. Two additional bedrooms and a full bath complete the upstairs. Downstairs the family room is above grade with a bank of windows that make space light & bright as well as a fireplace to keep those winter nights cozy. An additional room could serve as a 4th bedroom and/or study. Updates including: new septic, kitchen, windows, roof, siding, refinished hardwood floors,Buderus boiler & more. Minutes from Bay Rd. leading to Amherst and or Route 202 to points East and West. Close to MacDuffie School & Cindy's. Circular drive on this well maintained home on 1.63 well landscaped acre lot.
Location
State MA
County Hampshire
Zoning 1 Family
Direction Bay Rd. Belchertown to Stebbins which turns into Batchelor St Or Route 202 to School to Batchelor
Rooms
Family Room Flooring - Wall to Wall Carpet, Exterior Access
Basement Full, Partially Finished, Walk-Out Access, Interior Entry, Concrete
Primary Bedroom Level Second
Dining Room Flooring - Hardwood
Kitchen Countertops - Stone/Granite/Solid, Country Kitchen, Remodeled, Breezeway
Interior
Heating Central, Oil
Cooling Window Unit(s)
Flooring Wood, Tile, Vinyl, Carpet
Fireplaces Number 2
Fireplaces Type Family Room, Kitchen
Appliance Range, Dishwasher, Refrigerator, Washer, Dryer, Oil Water Heater, Utility Connections for Electric Range, Utility Connections for Electric Dryer
Laundry In Basement
Basement Type Full, Partially Finished, Walk-Out Access, Interior Entry, Concrete
Exterior
Exterior Feature Rain Gutters, Professional Landscaping, Other
Garage Spaces 1.0
Community Features Stable(s), Conservation Area, Private School, Other
Utilities Available for Electric Range, for Electric Dryer
Roof Type Shingle
Total Parking Spaces 4
Garage Yes
Building
Lot Description Gentle Sloping, Level
Foundation Block
Sewer Private Sewer
Water Private
Schools
Elementary Schools East Meadow
Middle Schools E Meadow Middle
High Schools Granby High
Others
Senior Community false
Read Less
Bought with James F. Potter • Jones Group REALTORS®



