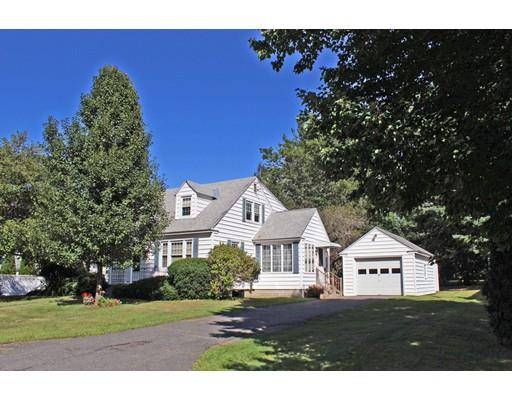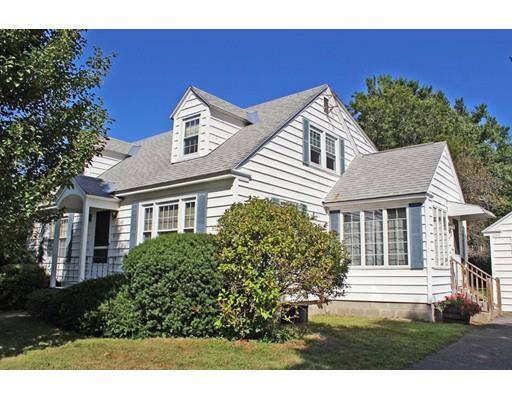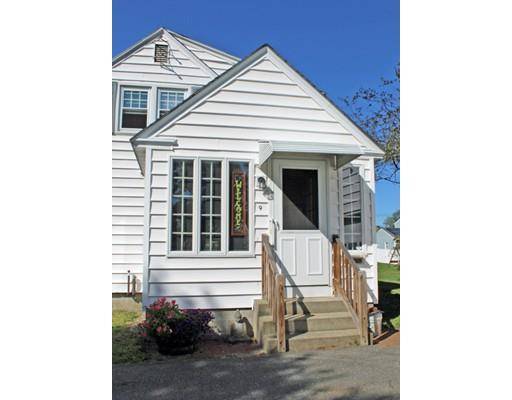For more information regarding the value of a property, please contact us for a free consultation.
9 Cherry Lane Greenfield, MA 01301
Want to know what your home might be worth? Contact us for a FREE valuation!

Our team is ready to help you sell your home for the highest possible price ASAP
Key Details
Sold Price $235,000
Property Type Single Family Home
Sub Type Single Family Residence
Listing Status Sold
Purchase Type For Sale
Square Footage 1,386 sqft
Price per Sqft $169
MLS Listing ID 72555783
Sold Date 10/15/19
Style Cape
Bedrooms 4
Full Baths 2
Year Built 1957
Annual Tax Amount $4,458
Tax Year 2019
Lot Size 0.370 Acres
Acres 0.37
Property Description
Very sweet and lovingly maintained Cape located in Four Corners at the end of a dead end road. An inviting floorpan that includes an eat in kitchen off the 3 season sunroom. Cozy living room shaded in the afternoon by two ornamental fruit trees in the front. Two bedrooms on each floor (one currently used as a formal dining room) on the first floor. Two large bedrooms on the second floor, one with built in drawers, desk and a dressing table. The other with two closets. Both with attic access. Several recent updates were added to make this an even more comfortable home. A few of those added features include, 3 mini spits strategically placed, tile floors in the kitchen and sun room as well as the new vinyl floors in both bathrooms and a walk in shower. A generator with outlet and a sizable brand new shed. Nice size yard with a fence along part of the north side. Hedges and burning bushes across the back and new fence going up along the back side along the south border for added privacy.
Location
State MA
County Franklin
Zoning RA
Direction Bernardston Rd to Harrison, Right on Cherry Lane, Last house on Right
Rooms
Basement Full, Interior Entry, Bulkhead, Concrete
Primary Bedroom Level Second
Kitchen Flooring - Stone/Ceramic Tile, Lighting - Overhead
Interior
Interior Features Lighting - Overhead, Sun Room, Internet Available - Broadband
Heating Baseboard, Oil
Cooling Window Unit(s), Ductless
Flooring Vinyl, Carpet, Hardwood, Flooring - Stone/Ceramic Tile
Appliance Range, Dishwasher, Refrigerator, Washer, Dryer, Oil Water Heater, Tank Water Heater, Utility Connections for Electric Range, Utility Connections for Electric Dryer
Laundry Electric Dryer Hookup, Washer Hookup, Lighting - Overhead, In Basement
Basement Type Full, Interior Entry, Bulkhead, Concrete
Exterior
Exterior Feature Storage
Garage Spaces 1.0
Community Features Public Transportation, Shopping, Tennis Court(s), Park, Walk/Jog Trails, Stable(s), Golf, Medical Facility, Laundromat, Bike Path, Conservation Area, Highway Access, House of Worship, Private School, Public School
Utilities Available for Electric Range, for Electric Dryer
Roof Type Shingle
Total Parking Spaces 3
Garage Yes
Building
Lot Description Level
Foundation Block
Sewer Public Sewer
Water Public
Schools
Elementary Schools Fourcorners K-4
Middle Schools Gms 4-8
High Schools Ghs 9-12
Read Less
Bought with Amanda Abramson • Coldwell Banker Upton-Massamont REALTORS®



