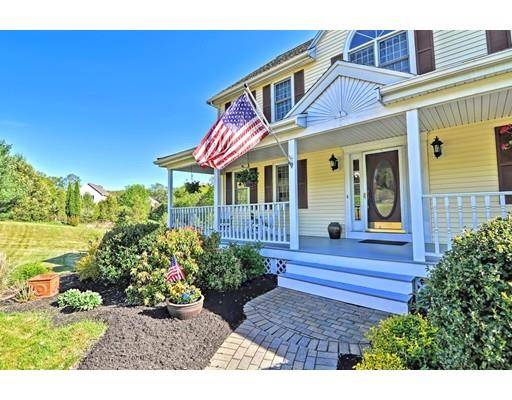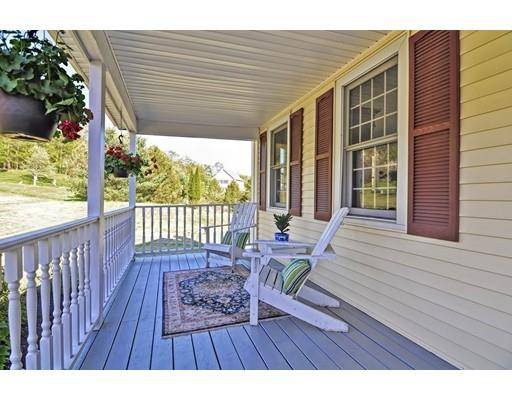For more information regarding the value of a property, please contact us for a free consultation.
20 Grant Ave Wrentham, MA 02093
Want to know what your home might be worth? Contact us for a FREE valuation!

Our team is ready to help you sell your home for the highest possible price ASAP
Key Details
Sold Price $599,000
Property Type Single Family Home
Sub Type Single Family Residence
Listing Status Sold
Purchase Type For Sale
Square Footage 2,508 sqft
Price per Sqft $238
MLS Listing ID 72559448
Sold Date 10/31/19
Style Colonial
Bedrooms 3
Full Baths 2
Half Baths 1
HOA Y/N false
Year Built 1997
Annual Tax Amount $7,445
Tax Year 2018
Lot Size 2.210 Acres
Acres 2.21
Property Description
Fall in love with this stunning classic colonial in one of Wrentham's most sought after neighborhoods on a cul-de-sac. The inviting open floor plan flows between first floor rooms, and creates a light, airy ambiance. The kitchen is a cook's delight, with an expansive island that seats 5, Jenn-air cook top, double ovens and Sub Zero fridge. Relax with your morning coffee in the cozy sunroom with floor to ceiling stone fireplace and access to the new deck overlooking the gardens. Formal entertaining is a breeze in the elegant dining room, and simple gatherings with family and friends are ideal in the kitchen and family room. Hardwood floors continue through to the 2nd floor bedrooms, and a spacious master suite boasts two walk-in closets and an en-suite bath with jetted tub. A walkout finished lower level leads to a covered patio and park-like grounds with ample space for your outdoor activities.
Location
State MA
County Norfolk
Zoning R-87
Direction West St, Route 121 to Comstock to Autumn to Grant; long drive; look for number on mailbox
Rooms
Basement Finished, Walk-Out Access, Interior Entry, Garage Access
Interior
Heating Baseboard, Oil
Cooling Window Unit(s)
Flooring Wood, Tile, Wood Laminate
Fireplaces Number 2
Appliance Range, Oven, Dishwasher, Disposal, Trash Compactor, Microwave, Countertop Range, Refrigerator, Freezer, Washer, Dryer, Plumbed For Ice Maker, Utility Connections for Electric Range, Utility Connections for Electric Oven, Utility Connections for Electric Dryer
Laundry Washer Hookup
Basement Type Finished, Walk-Out Access, Interior Entry, Garage Access
Exterior
Exterior Feature Rain Gutters, Garden, Stone Wall
Garage Spaces 2.0
Community Features Public Transportation, Shopping, Pool, Tennis Court(s), Park, Walk/Jog Trails, Stable(s), Golf, Medical Facility, Conservation Area, Highway Access, House of Worship, Public School, T-Station, University, Sidewalks
Utilities Available for Electric Range, for Electric Oven, for Electric Dryer, Washer Hookup, Icemaker Connection
Total Parking Spaces 4
Garage Yes
Building
Lot Description Cul-De-Sac, Gentle Sloping
Foundation Concrete Perimeter
Sewer Private Sewer
Water Public
Architectural Style Colonial
Schools
Elementary Schools Delaney/Roderic
Middle Schools King Philip
High Schools King Philip
Read Less
Bought with Debra Lee Mark • Conway - Norton



