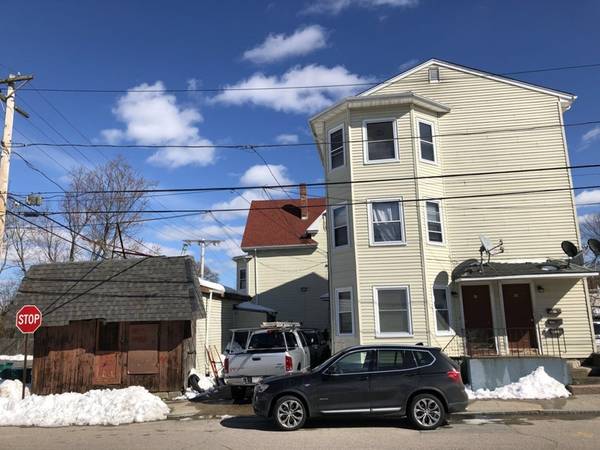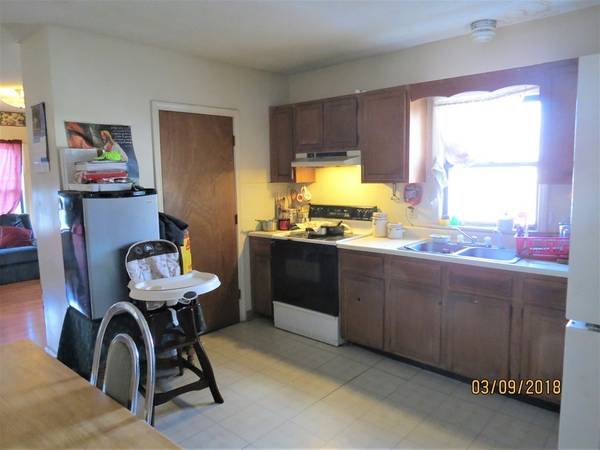For more information regarding the value of a property, please contact us for a free consultation.
42-46 James St Attleboro, MA 02703
Want to know what your home might be worth? Contact us for a FREE valuation!

Our team is ready to help you sell your home for the highest possible price ASAP
Key Details
Sold Price $350,000
Property Type Multi-Family
Sub Type 3 Family
Listing Status Sold
Purchase Type For Sale
Square Footage 3,210 sqft
Price per Sqft $109
MLS Listing ID 72292938
Sold Date 08/02/18
Bedrooms 9
Full Baths 3
Year Built 1900
Annual Tax Amount $3,539
Tax Year 2017
Lot Size 2,613 Sqft
Acres 0.06
Property Description
Conveniently located 3 family close to town center, Train Station and Sturdy Memorial Hospital. Three bedrooms and one full bath in each unit, perfect for owner-occupied and/or investment. Owner pays water and sewer, tenants pay their own utility bills. Owner did many updates during the past 10 years, including newer roof, water heaters, hardwood floors, windows etc. Full basement with concrete floor and divided storage space for each unit. Washer and Dryer hooker up in the basement. 42 James Street is a separate structure on the same lot, currently used as a storage space. Buyer and his/her agent do their own due diligence to verify possible redevelopment opportunity. Total monthly income is estimated.
Location
State MA
County Bristol
Zoning GRA
Direction East Street to James Street
Rooms
Basement Full, Interior Entry, Concrete
Interior
Interior Features Unit 1 Rooms(Living Room, Kitchen), Unit 2 Rooms(Living Room, Kitchen), Unit 3 Rooms(Living Room, Kitchen)
Heating Unit 1(Hot Water Baseboard, Gas), Unit 2(Hot Water Baseboard, Gas), Unit 3(Hot Water Baseboard, Gas)
Appliance Washer, Unit 1(Range, Refrigerator, Vent Hood), Unit 2(Range, Refrigerator, Vent Hood), Unit 3(Range, Refrigerator, Vent Hood), Gas Water Heater, Tank Water Heater, Utility Connections for Electric Range, Utility Connections for Electric Dryer
Laundry Washer Hookup
Basement Type Full, Interior Entry, Concrete
Exterior
Community Features Public Transportation, Shopping, Highway Access, T-Station
Utilities Available for Electric Range, for Electric Dryer, Washer Hookup
Roof Type Shingle
Total Parking Spaces 4
Garage No
Building
Lot Description Corner Lot
Story 6
Foundation Concrete Perimeter
Sewer Public Sewer
Water Public
Read Less
Bought with My Real Estate Team • Dream Realty



