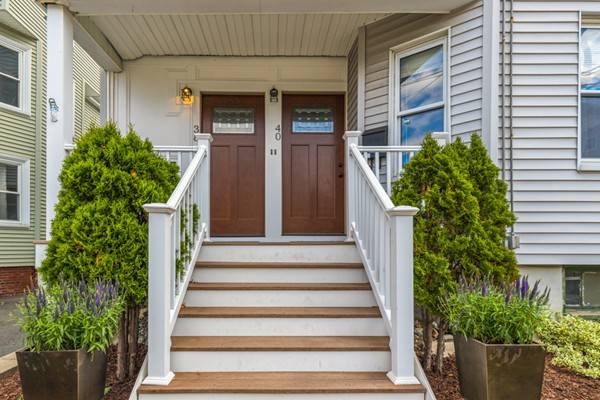For more information regarding the value of a property, please contact us for a free consultation.
38 Summit Ave Everett, MA 02149
Want to know what your home might be worth? Contact us for a FREE valuation!

Our team is ready to help you sell your home for the highest possible price ASAP
Key Details
Sold Price $750,000
Property Type Multi-Family
Sub Type Multi Family
Listing Status Sold
Purchase Type For Sale
Square Footage 2,764 sqft
Price per Sqft $271
MLS Listing ID 72334747
Sold Date 06/27/18
Bedrooms 5
Full Baths 4
Year Built 1900
Annual Tax Amount $7,106
Tax Year 2018
Lot Size 3,920 Sqft
Acres 0.09
Property Description
BEAUTIFUL, BEAUTIFUL, BEAUTIFUL 2-FAMILY IN A DESIRABLE LOCATION. Current owner's unit boasts 5 bedrooms and 3 full baths. It has been tastefully renovated throughout with tremendous attention to detail and red oak hardwood flooring. Master bedroom features plenty of closet space and a handsome bathroom with glass shower. The kitchen boats new cabinets, stainless steel appliances, granite counter tops, and hardwood flooring. Also features CENTRAL AIR. Roof, heating system, central air all updated in 2015 along with updated foam insulation for efficiency. Outside there is a sunny deck area and a spacious driveway for off-street parking. First floor currently has a long term tenant at will or can be delivered vacant. Come see this wonderful property for yourself before it's gone.
Location
State MA
County Middlesex
Zoning DD
Direction Broadway to Summit Ave
Rooms
Basement Full
Interior
Interior Features Unit 2(Stone/Granite/Solid Counters, Upgraded Countertops), Unit 1 Rooms(Living Room, Dining Room, Kitchen), Unit 2 Rooms(Living Room, Dining Room)
Heating Unit 1(Forced Air, Gas), Unit 2(Central Heat, Forced Air, Gas)
Cooling Unit 1(None), Unit 2(Central Air)
Flooring Wood, Tile, Unit 1(undefined), Unit 2(Hardwood Floors)
Appliance Unit 1(Range, Microwave, Refrigerator), Unit 2(Range, Dishwasher, Refrigerator), Gas Water Heater
Basement Type Full
Exterior
Community Features Public Transportation, Shopping, Laundromat, House of Worship, Public School
Roof Type Shingle
Total Parking Spaces 5
Garage No
Building
Lot Description Corner Lot
Story 3
Foundation Stone, Brick/Mortar
Sewer Public Sewer
Water Public
Others
Acceptable Financing Seller W/Participate
Listing Terms Seller W/Participate
Read Less
Bought with Lien Pham • Transcend Realty
Get More Information




