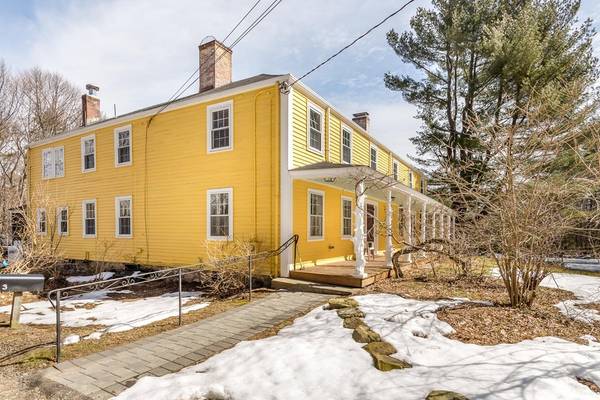For more information regarding the value of a property, please contact us for a free consultation.
3 Homans Ln Canton, MA 02021
Want to know what your home might be worth? Contact us for a FREE valuation!

Our team is ready to help you sell your home for the highest possible price ASAP
Key Details
Sold Price $630,000
Property Type Multi-Family
Sub Type 2 Family - 2 Units Side by Side
Listing Status Sold
Purchase Type For Sale
Square Footage 3,176 sqft
Price per Sqft $198
MLS Listing ID 72302454
Sold Date 07/11/18
Bedrooms 5
Full Baths 3
Half Baths 1
Year Built 1840
Annual Tax Amount $7,752
Tax Year 2018
Lot Size 5.850 Acres
Acres 5.85
Property Description
Spacious & Charming Antique Colonial Style 2 Family that sits on a serene 5.85 acres of land and has been owned by the same family since the early 1800's. This unique property features an owners unit with a large eat in kitchen, formal dining room / living room, family room, mudroom, 3 fireplaces, hardwood floors, 1st floor laundry and 3 good sized bedrooms plus a loft / bonus area on the 2nd floor. The 2nd unit was the original maids quarters and has been recently remodeled boasting 2 bedrooms, a fireplaced living room, kitchen & private screened porch. Other exterior features include a farmers porch, gazebo, 2 car detached garage and a separate artist's studio complete with heat & electricity. Updates are needed but would be worth the investment for this one of a kind property & beautiful acreage.
Location
State MA
County Norfolk
Zoning R
Direction Rt 138 to Homans Ln - stay right at 1st fork in road - dirt driveway will be on your left.
Rooms
Basement Full
Interior
Interior Features Unit 2(Other (See Remarks)), Unit 1 Rooms(Kitchen, Family Room, Living RM/Dining RM Combo, Loft, Mudroom, Office/Den), Unit 2 Rooms(Living Room, Kitchen)
Heating Unit 1(Forced Air, Oil), Unit 2(Forced Air, Oil)
Cooling Unit 1(None), Unit 2(None)
Flooring Wood, Tile, Carpet, Unit 1(undefined), Unit 2(Hardwood Floors, Stone/Ceramic Tile Floor)
Fireplaces Number 4
Fireplaces Type Unit 1(Fireplace - Wood burning), Unit 2(Fireplace - Wood burning)
Appliance Unit 1(Range), Unit 2(Range), Tank Water Heater, Utility Connections for Gas Range, Utility Connections for Electric Dryer
Laundry Washer Hookup, Unit 1 Laundry Room
Basement Type Full
Exterior
Exterior Feature Unit 1 Balcony/Deck
Garage Spaces 2.0
Community Features Public Transportation, Shopping, Pool, Tennis Court(s), Park, Walk/Jog Trails, Stable(s), Golf, Medical Facility, Highway Access, Public School, T-Station
Utilities Available for Gas Range, for Electric Dryer, Washer Hookup
Roof Type Shingle
Total Parking Spaces 10
Garage Yes
Building
Lot Description Wooded, Level
Story 4
Foundation Stone
Sewer Private Sewer
Water Public
Schools
Elementary Schools Hansen
Middle Schools Galvin
High Schools Chs
Others
Senior Community false
Read Less
Bought with Renee Roberts • Success! Real Estate



