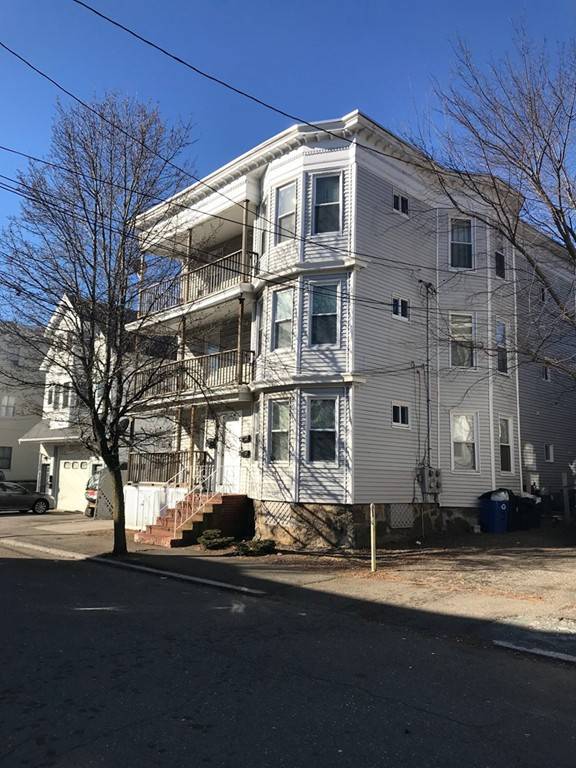For more information regarding the value of a property, please contact us for a free consultation.
17 Bennett Street Beverly, MA 01915
Want to know what your home might be worth? Contact us for a FREE valuation!

Our team is ready to help you sell your home for the highest possible price ASAP
Key Details
Sold Price $715,000
Property Type Multi-Family
Sub Type 3 Family
Listing Status Sold
Purchase Type For Sale
Square Footage 4,356 sqft
Price per Sqft $164
MLS Listing ID 72440060
Sold Date 03/22/19
Bedrooms 9
Full Baths 3
Half Baths 3
Year Built 1900
Annual Tax Amount $7,327
Tax Year 2019
Lot Size 4,356 Sqft
Acres 0.1
Property Description
One of only a few fully occupied 3 families to hit the Beverly market in the past year, has just become available and is waiting for its next investor. With over 4,000 square feet of living space, each of the units are identical in layout with 3 spacious bedrooms, 1.5 baths, large eat-in granite kitchens with stainless steel appliances, washer/dryer hookups, hardwood floors, central A/C, and separate utilities along with three off-street parking spaces. All this is located only minutes from both the MBTA train and Rte. 128 and a stroll away from downtown Beverly's wonderful restaurants and shops. Lead letter of compliance in hand. Ask agent for specific details of rental agreements. Contact agent to be part of the first Group Showing on Sat. Jan 12th 1:30-3:00pm.
Location
State MA
County Essex
Zoning RMD
Direction Cabot St. to Bennett St. or Bridge St. to Beckford St.to Cabot St. to Bennett St.
Rooms
Basement Full, Bulkhead, Concrete
Interior
Interior Features Unit 1(Bathroom With Tub & Shower), Unit 2(Bathroom With Tub & Shower), Unit 3(Bathroom With Tub & Shower), Unit 1 Rooms(Kitchen, Living RM/Dining RM Combo), Unit 2 Rooms(Kitchen, Living RM/Dining RM Combo), Unit 3 Rooms(Kitchen, Living RM/Dining RM Combo)
Heating Unit 1(Gas), Unit 2(Gas), Unit 3(Gas)
Cooling Unit 1(Individual), Unit 2(Central Air, Individual), Unit 3(Central Air, Individual)
Flooring Unit 1(undefined), Unit 2(Hardwood Floors), Unit 3(Hardwood Floors)
Appliance Unit 1(Range, Dishwasher, Refrigerator), Unit 2(Range, Dishwasher, Microwave, Refrigerator), Unit 3(Range, Dishwasher, Microwave, Refrigerator), Gas Water Heater
Laundry Unit 1 Laundry Room, Unit 2 Laundry Room, Unit 3 Laundry Room
Basement Type Full, Bulkhead, Concrete
Exterior
Community Features Public Transportation, Shopping, Public School
Roof Type Rubber
Total Parking Spaces 3
Garage No
Building
Lot Description Level
Story 6
Foundation Stone
Sewer Public Sewer
Water Public
Read Less
Bought with Rebecca Richardson • Nina-Soto & Company



