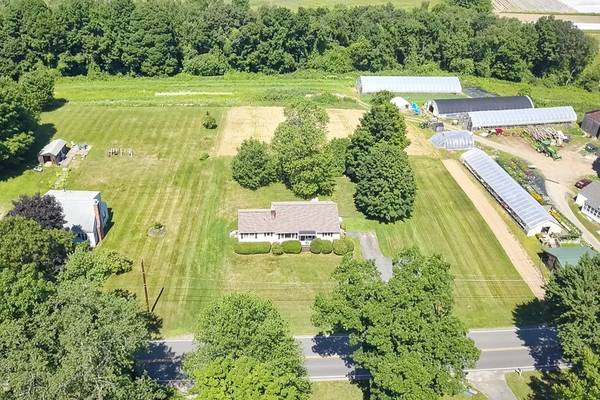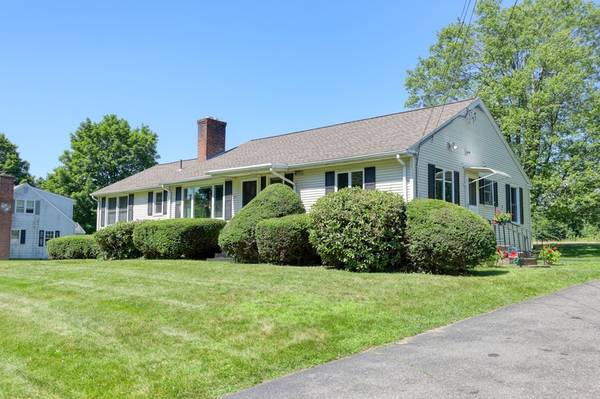For more information regarding the value of a property, please contact us for a free consultation.
31 Amherst St. Granby, MA 01033
Want to know what your home might be worth? Contact us for a FREE valuation!

Our team is ready to help you sell your home for the highest possible price ASAP
Key Details
Sold Price $250,000
Property Type Multi-Family
Sub Type 2 Family - 2 Units Side by Side
Listing Status Sold
Purchase Type For Sale
Square Footage 1,556 sqft
Price per Sqft $160
MLS Listing ID 72530665
Sold Date 09/04/19
Bedrooms 4
Full Baths 2
Year Built 1952
Annual Tax Amount $3,850
Tax Year 2019
Lot Size 0.900 Acres
Acres 0.9
Property Description
RARE FIND IN GRANBY! Lovely updated 6 room ranch style home (3 beds/1 bath) with an attached updated studio apartment (w/ 2nd bath.) This impeccable home feels like a single family residence but is a legal two family home. Perfect owner occupied situation where you enjoy all the benefits that a single residential home has to offer yet allows you the ability to have some extra cash flow while renting out the adorable renovated attached studio apartment. No need for a studio?? No problem! This space could easily be utilized as a 4th bedroom/master suite, an in-law apartment or remote office with a separate entrance.This property has been showered with love throughout the years with a new roof, artesian well, state-of-the-art water purification system, hot water tank, & has been professionally painted & updated with new flooring & vanity. Property includes an additional parcel to total almost an acre of beautiful farmland! Money making opportunity close to 5 college area. Must see video
Location
State MA
County Hampshire
Zoning Res
Direction Off Amherst St.
Rooms
Basement Full, Interior Entry, Bulkhead, Concrete
Interior
Interior Features Unit 1(Ceiling Fans, Pantry, Storage, Bathroom With Tub, Country Kitchen), Unit 2(Studio, Bathroom With Tub, Open Floor Plan), Unit 1 Rooms(Living Room, Dining Room, Kitchen), Unit 2 Rooms(Living Room, Kitchen)
Heating Unit 1(Forced Air, Oil), Unit 2(Electric Baseboard)
Flooring Unit 1(undefined)
Fireplaces Number 1
Fireplaces Type Unit 1(Fireplace - Wood burning)
Appliance Unit 1(Range, Dishwasher, Microwave, Refrigerator, Washer, Dryer), Unit 2(Range, Refrigerator), Utility Connections for Electric Range, Utility Connections for Electric Dryer
Laundry Washer Hookup
Basement Type Full, Interior Entry, Bulkhead, Concrete
Exterior
Exterior Feature Storage, Professional Landscaping
Community Features Public Transportation, Shopping, Park, Walk/Jog Trails, Stable(s), Golf, Medical Facility, Laundromat, Conservation Area, House of Worship, Marina, Private School, Public School, University
Utilities Available for Electric Range, for Electric Dryer, Washer Hookup
Roof Type Shingle
Total Parking Spaces 6
Garage No
Building
Lot Description Cleared, Farm, Level
Story 2
Foundation Block
Sewer Public Sewer
Water Private
Schools
Elementary Schools Granby
High Schools Granby High
Read Less
Bought with Nelson Acosta • Century 21 Hometown Associates



