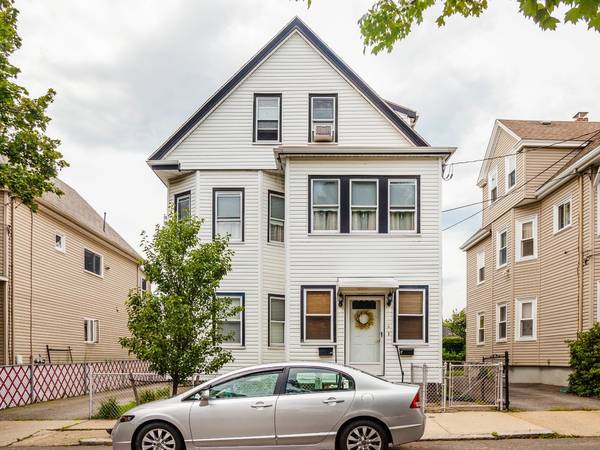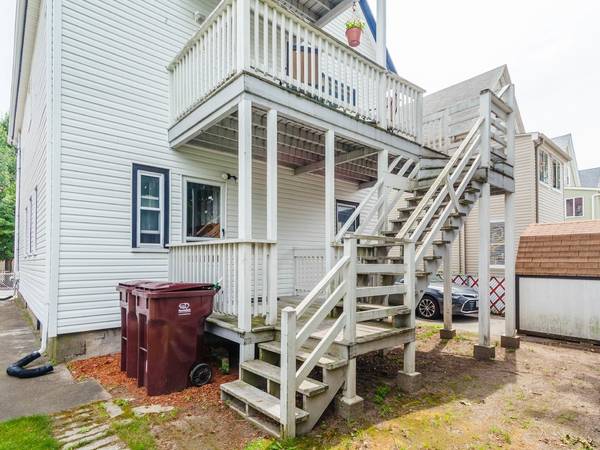For more information regarding the value of a property, please contact us for a free consultation.
46 Chatham Rd Everett, MA 02149
Want to know what your home might be worth? Contact us for a FREE valuation!

Our team is ready to help you sell your home for the highest possible price ASAP
Key Details
Sold Price $632,400
Property Type Multi-Family
Sub Type Multi Family
Listing Status Sold
Purchase Type For Sale
Square Footage 2,317 sqft
Price per Sqft $272
MLS Listing ID 72371913
Sold Date 10/30/18
Bedrooms 5
Full Baths 3
Year Built 1900
Annual Tax Amount $5,684
Tax Year 2018
Lot Size 2,613 Sqft
Acres 0.06
Property Description
Beautiful turn-key 2 family located in quiet Everett neighborhood. This impeccably maintained home has been in the family for over 50 years and pride of ownership certainly shines through! Perfect for investor or owner occupant. Unit 1 is a 1-2 bedroom unit (depending on use) with updated kitchen and flooring. Includes generously sized living and dining room. Dining room has been used as a second bedroom and has a closet. Nice backyard with deck and separate storage shed. Unit 2 is a bi-level 3 bed/2 bath traditionally used as the "owner's suite". The first level features an open floor plan with family, dining and living rooms as well as a large updated kitchen. First level also includes a large deck, washer dryer and full bathroom. The second level features a master bedroom with adjacent balcony, two additional bedrooms, and a second full bathroom. Paved driveway with room for 3 cars!. Close to area amenities, public transportation and multiple parks! See special showing instructions.
Location
State MA
County Middlesex
Zoning DD
Direction Use GPS
Rooms
Basement Full, Concrete, Unfinished
Interior
Interior Features Other (See Remarks), Unit 1(Ceiling Fans), Unit 2(Ceiling Fans), Unit 1 Rooms(Living Room, Kitchen, Living RM/Dining RM Combo), Unit 2 Rooms(Living Room, Dining Room, Kitchen, Family Room, Office/Den, Other (See Remarks))
Heating Unit 1(Oil), Unit 2(Gas)
Cooling Unit 1(Window AC), Unit 2(Window AC)
Flooring Tile, Carpet, Hardwood, Unit 1(undefined)
Fireplaces Number 1
Appliance Unit 1(Range, Refrigerator, Freezer), Unit 2(Range, Dishwasher, Compactor, Refrigerator, Freezer, Washer), Oil Water Heater, Gas Water Heater, Utility Connections for Gas Range, Utility Connections for Gas Oven
Laundry Unit 2 Laundry Room
Basement Type Full, Concrete, Unfinished
Exterior
Exterior Feature Storage, Unit 1 Balcony/Deck, Unit 2 Balcony/Deck
Fence Fenced/Enclosed, Fenced
Community Features Public Transportation, Shopping, Tennis Court(s), Park, Highway Access, Public School, T-Station
Utilities Available for Gas Range, for Gas Oven
Waterfront Description Beach Front
Roof Type Shingle
Total Parking Spaces 3
Garage No
Waterfront Description Beach Front
Building
Story 3
Foundation Concrete Perimeter
Sewer Public Sewer
Water Public
Others
Senior Community false
Read Less
Bought with Stephen Catallo • RE/MAX Andrew Realty Services



