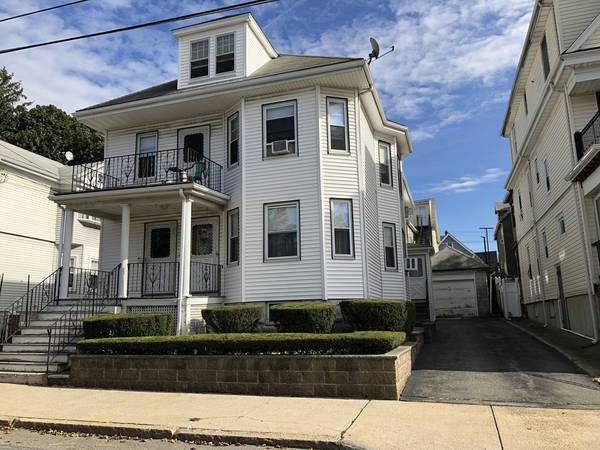For more information regarding the value of a property, please contact us for a free consultation.
47-47A Swan St Everett, MA 02149
Want to know what your home might be worth? Contact us for a FREE valuation!

Our team is ready to help you sell your home for the highest possible price ASAP
Key Details
Sold Price $700,000
Property Type Multi-Family
Sub Type 2 Family - 2 Units Up/Down
Listing Status Sold
Purchase Type For Sale
Square Footage 2,594 sqft
Price per Sqft $269
MLS Listing ID 72408297
Sold Date 12/17/18
Bedrooms 6
Full Baths 2
Year Built 1900
Annual Tax Amount $6,304
Tax Year 2018
Lot Size 4,356 Sqft
Acres 0.1
Property Description
This is the two family you've been waiting for! Each unit features a living room, dining room, kitchen with pantry and full bath along with three very good size bedrooms and plenty of closet space! Natural woodwork through out and beautiful hardwood floors, some covered by wall to wall carpeting. there is a walk up attic from the second floor which has a heated bedroom but is not included in the living area. One car garage, new door to be installed prior to closing. Parking for three cars in driveway. Nice size yard! Directly across from the newly renovated Swan Street Playground. Come home to Everett and enjoy the new Encore Resort and Casino scheduled to open June 2019! Below market rents but both tenants are TAW and have been advised of sale.
Location
State MA
County Middlesex
Zoning DD
Direction Broadway to Hancock St to Swan
Rooms
Basement Full, Interior Entry
Interior
Interior Features Unit 1(Ceiling Fans, Pantry, Bathroom With Tub), Unit 2(Pantry), Unit 1 Rooms(Living Room, Dining Room, Kitchen), Unit 2 Rooms(Living Room, Dining Room, Kitchen)
Heating Unit 1(Central Heat, Hot Water Radiators, Gas), Unit 2(Central Heat, Hot Water Radiators, Gas)
Flooring Tile, Vinyl, Carpet, Varies Per Unit, Hardwood, Unit 1(undefined), Unit 2(Tile Floor, Hardwood Floors, Wall to Wall Carpet)
Appliance Unit 1(Range), Unit 2(Range, Dishwasher, Disposal), Gas Water Heater, Utility Connections for Electric Range
Laundry Washer Hookup
Basement Type Full, Interior Entry
Exterior
Garage Spaces 1.0
Community Features Public Transportation, Shopping, Park, Medical Facility, Laundromat, Public School
Utilities Available for Electric Range, Washer Hookup
Roof Type Shingle
Total Parking Spaces 3
Garage Yes
Building
Story 3
Foundation Block
Sewer Public Sewer
Water Public
Schools
Elementary Schools English
High Schools Everett High
Others
Senior Community false
Acceptable Financing Contract
Listing Terms Contract
Read Less
Bought with Martin Tokos • Coldwell Banker First Quality Realty



