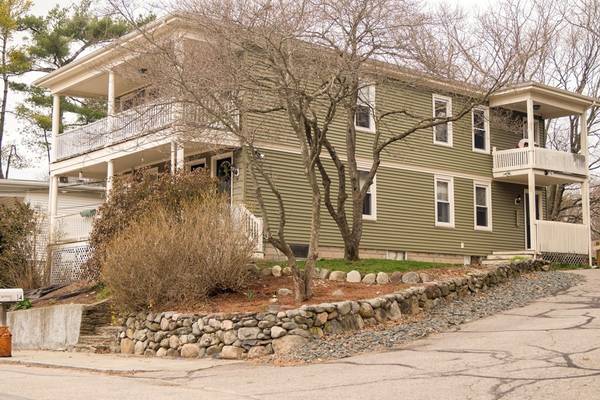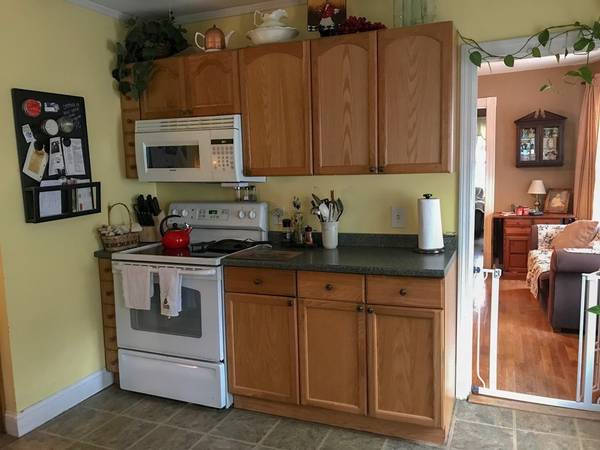For more information regarding the value of a property, please contact us for a free consultation.
12-14 Hood Street Attleboro, MA 02703
Want to know what your home might be worth? Contact us for a FREE valuation!

Our team is ready to help you sell your home for the highest possible price ASAP
Key Details
Sold Price $406,900
Property Type Multi-Family
Sub Type 2 Family - 2 Units Up/Down
Listing Status Sold
Purchase Type For Sale
Square Footage 2,428 sqft
Price per Sqft $167
MLS Listing ID 72311863
Sold Date 07/20/18
Bedrooms 6
Full Baths 2
Year Built 1900
Annual Tax Amount $3,897
Tax Year 2017
Lot Size 0.340 Acres
Acres 0.34
Property Description
Currently Owner occupied 2 family ~ 2nd level has been updated ~ Kitchen remodeled w/granite, radiant heat in floor & open floor plan. Bath updated double sinks, granite counter and radiant heat in floor. front foyer has radiant heat 3 bedrooms each unit. Small finished room in basement w/heat & A/C currently used as bonus room for Owner. Plenty of parking. Rear yard with patio and fire pit.
Location
State MA
County Bristol
Zoning Res
Direction North Ave to Hood St OR West St. to North Ave to Hood St
Rooms
Basement Full, Partially Finished, Concrete
Interior
Interior Features Unit 1(Ceiling Fans, Pantry, Bathroom With Tub & Shower), Unit 2(Ceiling Fans, Stone/Granite/Solid Counters, Upgraded Cabinets, Upgraded Countertops, Bathroom With Tub & Shower, Open Floor Plan), Unit 1 Rooms(Living Room, Dining Room, Kitchen), Unit 2 Rooms(Living Room, Dining Room, Kitchen)
Heating Unit 1(Hot Water Baseboard), Unit 2(Hot Water Baseboard, Gas, Radiant)
Cooling Unit 2(Wall AC, Heat Pump)
Flooring Wood, Tile, Vinyl, Carpet, Unit 2(Tile Floor, Hardwood Floors, Wood Flooring)
Appliance Unit 1(Range, Microwave, Refrigerator), Unit 2(Range, Dishwasher, Disposal, Microwave, Refrigerator), Gas Water Heater, Tank Water Heater, Utility Connections for Gas Range, Utility Connections for Electric Range, Utility Connections for Electric Oven, Utility Connections for Gas Dryer
Laundry Washer Hookup
Basement Type Full, Partially Finished, Concrete
Exterior
Exterior Feature Rain Gutters, Storage, Stone Wall
Community Features Public Transportation, Shopping, Medical Facility, Highway Access, Private School, Public School, University
Utilities Available for Gas Range, for Electric Range, for Electric Oven, for Gas Dryer, Washer Hookup
Roof Type Rubber
Total Parking Spaces 6
Garage No
Building
Lot Description Wooded
Story 3
Foundation Stone, Brick/Mortar
Sewer Public Sewer
Water Public
Others
Senior Community false
Read Less
Bought with Daniel Mansour Barbour • Keller Williams Realty Colonial Partners
Get More Information




