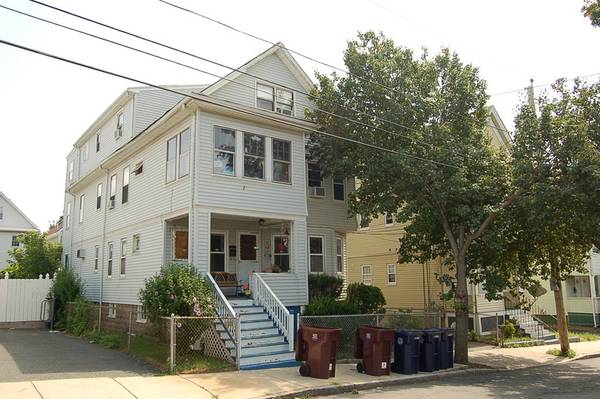For more information regarding the value of a property, please contact us for a free consultation.
13 Jackson Ave Everett, MA 02149
Want to know what your home might be worth? Contact us for a FREE valuation!

Our team is ready to help you sell your home for the highest possible price ASAP
Key Details
Sold Price $645,000
Property Type Multi-Family
Sub Type 3 Family
Listing Status Sold
Purchase Type For Sale
Square Footage 2,887 sqft
Price per Sqft $223
MLS Listing ID 72364175
Sold Date 10/19/18
Bedrooms 7
Full Baths 3
Year Built 1900
Annual Tax Amount $6,741
Tax Year 2018
Lot Size 3,920 Sqft
Acres 0.09
Property Description
Hurry! Here is your chance to add owners ideas and sweet equity to improve this large 5/6/5 room, 2/3/2 Three Family home. Home has been owner occupied on two levels for years and long term tenant on 3rd. Home features vinyl siding and many replacement windows and two younger steam.gas heating systems. Interior of 1st and 2nd floors do need updating. Both feature hardwood floors, separate living rooms and dining rooms, 1st unit has 2 bedrooms and 2nd has 3 bedrooms, older style c/t bath and older style kitchens -all need updating. 3rd floor in nice shape with large eat in kitchen, living room and two bedrooms. 1st and 2nd will be buying a home together and may 1-2 months after cloing to vacate. 3rd floor looking to stay. 2 car parking, fenced yard and more. Great value!! Be quick!!! ONLY CAN BE SEEN AT OPEN HOUSE THIS SUNDAY JULY 22, FROM 12-2PM
Location
State MA
County Middlesex
Zoning DD
Direction Elm To Jackson
Rooms
Basement Full, Interior Entry, Concrete
Interior
Interior Features Unit 1(Ceiling Fans, Bathroom With Tub & Shower), Unit 2(Ceiling Fans, Pantry, Bathroom With Tub & Shower), Unit 3(Ceiling Fans, Bathroom With Tub & Shower), Unit 1 Rooms(Living Room, Dining Room, Kitchen), Unit 2 Rooms(Living Room, Dining Room, Kitchen, Office/Den), Unit 3 Rooms(Living Room, Dining Room, Kitchen)
Heating Unit 1(Steam, Gas), Unit 2(Steam, Gas), Unit 3(Steam, Gas)
Cooling Unit 1(None), Unit 2(None), Unit 3(None)
Flooring Tile, Vinyl, Varies Per Unit, Hardwood, Unit 1(undefined), Unit 2(Tile Floor, Hardwood Floors), Unit 3(Tile Floor, Hardwood Floors)
Fireplaces Number 1
Fireplaces Type Unit 1(Fireplace - Wood burning)
Appliance Unit 1(Range, Dishwasher), Unit 2(Range), Unit 3(Range), Gas Water Heater, Tank Water Heater, Utility Connections for Electric Range
Basement Type Full, Interior Entry, Concrete
Exterior
Fence Fenced
Community Features Public Transportation, Shopping, Pool, Tennis Court(s), Park, Medical Facility, Laundromat, Highway Access, House of Worship, Private School, Public School
Utilities Available for Electric Range
View Y/N Yes
View City View(s), City
Roof Type Shingle
Total Parking Spaces 2
Garage No
Building
Lot Description Level
Story 6
Foundation Block
Sewer Public Sewer
Water Public
Others
Senior Community false
Read Less
Bought with Barbara Webb • Century 21 Advance Realty



