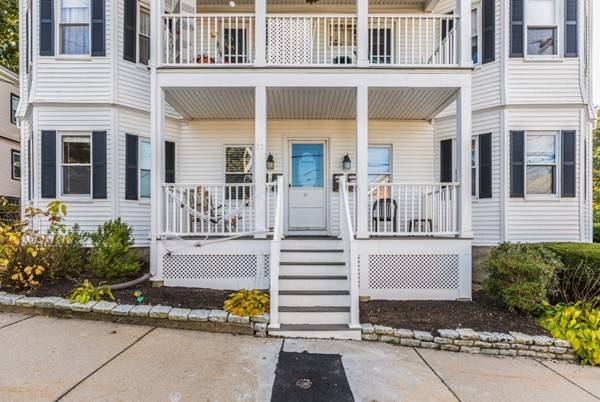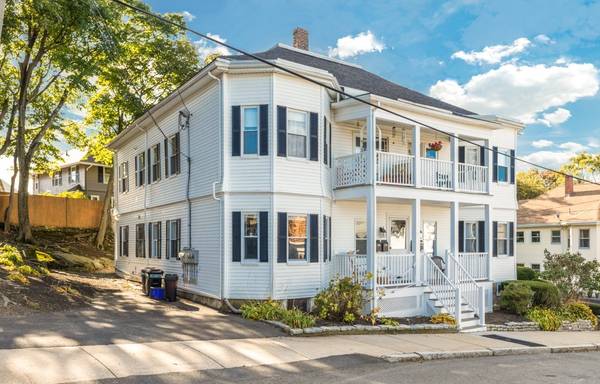For more information regarding the value of a property, please contact us for a free consultation.
31 Whitney Avenue Beverly, MA 01915
Want to know what your home might be worth? Contact us for a FREE valuation!

Our team is ready to help you sell your home for the highest possible price ASAP
Key Details
Sold Price $965,000
Property Type Multi-Family
Sub Type 4 Family
Listing Status Sold
Purchase Type For Sale
Square Footage 3,642 sqft
Price per Sqft $264
MLS Listing ID 72414588
Sold Date 01/31/19
Bedrooms 12
Full Baths 4
Year Built 1930
Annual Tax Amount $9,644
Tax Year 2018
Lot Size 5,662 Sqft
Acres 0.13
Property Description
Meticulously maintained 4-family in the desirable Prospect Hill area of Beverly! Great opportunity for the savvy investor, the current owner put on a new roof in 2014, new front porch in 2012 and both the first-floor units have letters of lead abatement. Each unit features hardwood floors, 3 bedrooms, a full bath, living room, kitchen, and a private deck. Let's not forget dedicated 10x10 storage and coin-op washer & dryer in the basement and separate electric & gas meters. Property is located just over a mile to the Beverly Train Station and Dane Street Beach. Easy access to Rt 128, 127, Rt 62, 22 & 1A not to mention downtown Beverly shopping, restaurants, and theaters. Solid rental history with low annual expenses makes this a great buy!
Location
State MA
County Essex
Zoning R10
Direction Cabot St to Pickett St to Odell Ave to Whitney Ave
Rooms
Basement Full, Walk-Out Access, Interior Entry, Concrete, Unfinished
Interior
Interior Features Other (See Remarks), Unit 1(Lead Certification Available), Unit 2(Lead Certification Available), Unit 1 Rooms(Living Room, Kitchen), Unit 2 Rooms(Living Room, Kitchen), Unit 3 Rooms(Living Room, Kitchen), Unit 4 Rooms(Living Room, Kitchen)
Heating Unit 1(Forced Air, Gas), Unit 2(Forced Air, Gas), Unit 3(Forced Air, Gas), Unit 4(Forced Air, Gas)
Cooling Unit 1(None), Unit 2(None), Unit 4(None)
Flooring Laminate, Hardwood, Unit 1(undefined), Unit 2(Hardwood Floors), Unit 3(Hardwood Floors), Unit 4(Hardwood Floors)
Appliance Washer, Dryer, Unit 1(Range, Dishwasher, Refrigerator), Unit 2(Range, Dishwasher, Refrigerator), Unit 3(Range, Dishwasher, Refrigerator), Unit 4(Range, Dishwasher, Refrigerator), Oil Water Heater, Utility Connections for Electric Dryer
Laundry Washer Hookup
Basement Type Full, Walk-Out Access, Interior Entry, Concrete, Unfinished
Exterior
Exterior Feature Garden
Community Features Public Transportation, Shopping, Tennis Court(s), Park, Walk/Jog Trails, Medical Facility, Laundromat, Highway Access, House of Worship, Private School, Public School, T-Station, University, Sidewalks
Utilities Available for Electric Dryer, Washer Hookup
Waterfront Description Beach Front, Beach Access, Ocean, Walk to, 1 to 2 Mile To Beach, Beach Ownership(Public)
View Y/N Yes
View City View(s)
Roof Type Shingle
Total Parking Spaces 6
Garage No
Waterfront Description Beach Front, Beach Access, Ocean, Walk to, 1 to 2 Mile To Beach, Beach Ownership(Public)
Building
Lot Description Cleared, Gentle Sloping, Level
Story 6
Foundation Concrete Perimeter, Stone
Sewer Public Sewer
Water Public
Schools
Elementary Schools Beverly
Middle Schools Beverly
High Schools Beverly
Others
Acceptable Financing Contract
Listing Terms Contract
Read Less
Bought with Herrick Lutts Realty Partners • Keller Williams Realty Evolution



