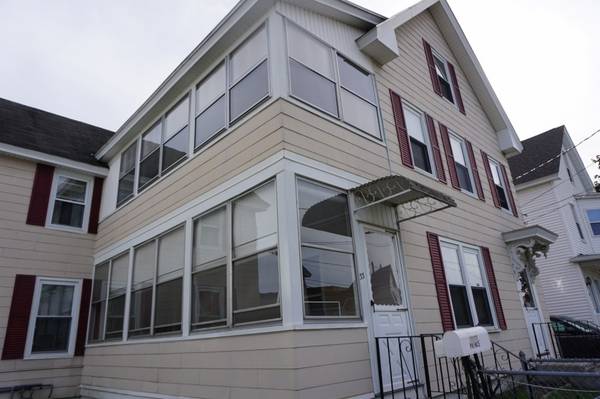For more information regarding the value of a property, please contact us for a free consultation.
33 Harvard St Nashua, NH 03060
Want to know what your home might be worth? Contact us for a FREE valuation!

Our team is ready to help you sell your home for the highest possible price ASAP
Key Details
Sold Price $275,000
Property Type Multi-Family
Sub Type Multi Family
Listing Status Sold
Purchase Type For Sale
Square Footage 2,364 sqft
Price per Sqft $116
MLS Listing ID 72402429
Sold Date 01/25/19
Bedrooms 6
Full Baths 3
Year Built 1900
Annual Tax Amount $4,100
Tax Year 2700
Lot Size 4,356 Sqft
Acres 0.1
Property Description
Spacious two Family Home with 3rd Floor Private Suite and Plenty of Parking. This Lovely home has Spacious first floor unit with High Ceilings, Hardwood Flooring, Spacious Kitchen , Living Room, 3 Bedrooms , Full Bathroom, front to Back Porch as well as a second Back Porch and fenced in yard. Second Floor Unit offers Front to Back Porch with 2 walls of windows, Eat-in Kitchen, 3 Bedrooms, Full Bath and Lots of Storage. Bonus 3rd Floor Suite offers, Kitchen, Bedroom, 3/4 Bath and Cedar Closet. The Possibilities are endless!!
Location
State NH
County Hillsborough
Zoning RC
Direction Rt 3 to Exit 4 to Main st to Allds to Arlington to Harvard
Rooms
Basement Full, Interior Entry, Concrete, Unfinished
Interior
Interior Features Unit 1(Ceiling Fans, Bathroom With Tub), Unit 2(Ceiling Fans, Cedar Closet, Bathroom with Shower Stall, Bathroom With Tub), Unit 1 Rooms(Living Room, Kitchen), Unit 2 Rooms(Kitchen, Family Room, Living RM/Dining RM Combo, Loft)
Heating Unit 1(Forced Air, Gas), Unit 2(Forced Air, Gas)
Cooling Unit 1(None), Unit 2(None)
Flooring Wood, Tile, Carpet
Appliance Unit 1(Range, Refrigerator), Unit 2(Range, Refrigerator), Tank Water Heater, Utility Connections for Electric Range, Utility Connections for Electric Oven
Laundry Washer Hookup
Basement Type Full, Interior Entry, Concrete, Unfinished
Exterior
Fence Fenced
Community Features Public Transportation, Shopping, Park, Medical Facility, Highway Access, House of Worship
Utilities Available for Electric Range, for Electric Oven, Washer Hookup
Roof Type Shingle
Total Parking Spaces 5
Garage No
Building
Lot Description Level
Story 3
Foundation Concrete Perimeter, Granite
Sewer Public Sewer
Water Public
Schools
Elementary Schools Drcrisp
Middle Schools Elm St
High Schools Nashuanorth
Read Less
Bought with Ella Reape • Keller Williams Realty



