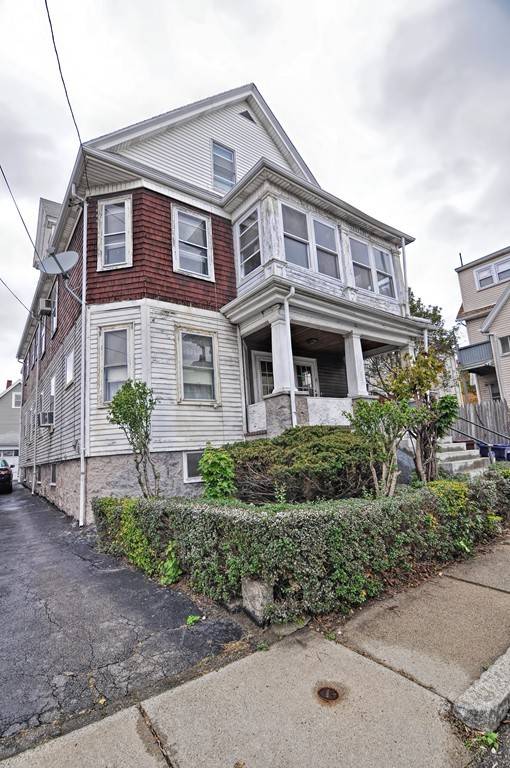For more information regarding the value of a property, please contact us for a free consultation.
6-8 Elmwood St. Everett, MA 02149
Want to know what your home might be worth? Contact us for a FREE valuation!

Our team is ready to help you sell your home for the highest possible price ASAP
Key Details
Sold Price $800,000
Property Type Multi-Family
Sub Type 3 Family - 3 Units Up/Down
Listing Status Sold
Purchase Type For Sale
Square Footage 3,619 sqft
Price per Sqft $221
MLS Listing ID 72421761
Sold Date 01/04/19
Bedrooms 7
Full Baths 3
Year Built 1900
Annual Tax Amount $7,667
Tax Year 2018
Lot Size 6,534 Sqft
Acres 0.15
Property Description
Wonderful opportunity to purchase 3 family home on dead end street walking distance to Wellington Station T stop and all the entertainment the new Casino in Everett will offer. Few minutes walk to bakeries, shops, restaurants and breweries. Great commuter location with a bus stop just down the street. First floor unit consist of living room , dining room, kitchen, pantry, full bath and 3 bedrooms of similar size. Second floor unit consist of living room, dining room, kitchen, pantry, full bath and 3 bedrooms of similar size. Third floor apartment currently consist of living room, kitchen, bath and a bedroom. All units are great in size with a nice floor plan and hardwood floors thru out. Full dry basement with high ceilings and a walkout, Upgraded heating systems and sewer line. Utilities are all separated. Solid construction and condition gives this property many options.
Location
State MA
County Middlesex
Zoning DD
Direction Main St. to Elmwood St.
Rooms
Basement Full, Walk-Out Access, Interior Entry, Concrete
Interior
Interior Features Other (See Remarks), Unit 1 Rooms(Living Room, Dining Room, Kitchen), Unit 2 Rooms(Living Room, Dining Room, Kitchen), Unit 3 Rooms(Living Room, Kitchen)
Heating Electric Baseboard, Oil
Cooling Window Unit(s)
Flooring Tile, Vinyl, Hardwood
Appliance Other, Gas Water Heater, Utility Connections for Gas Range, Utility Connections for Electric Oven
Basement Type Full, Walk-Out Access, Interior Entry, Concrete
Exterior
Exterior Feature Garden
Garage Spaces 1.0
Fence Fenced
Community Features Public Transportation, Shopping, Pool, Tennis Court(s), Park, Walk/Jog Trails, Medical Facility, Laundromat, Bike Path, Highway Access, House of Worship, Marina, Private School, Public School, T-Station
Utilities Available for Gas Range, for Electric Oven
View Y/N Yes
View City View(s)
Roof Type Shingle
Total Parking Spaces 5
Garage Yes
Building
Lot Description Level
Story 6
Foundation Block, Stone
Sewer Public Sewer
Water Public
Read Less
Bought with Thales Cesa, Jr. • Red Bow Realty



