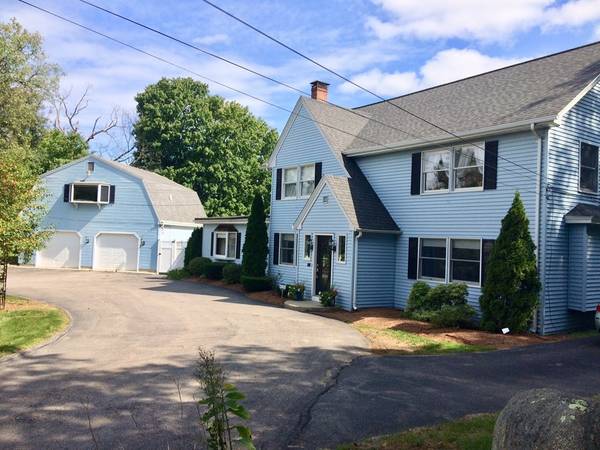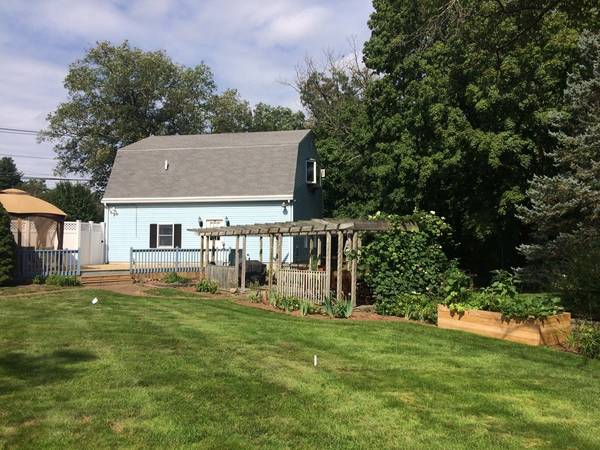For more information regarding the value of a property, please contact us for a free consultation.
656 Dedham St Wrentham, MA 02093
Want to know what your home might be worth? Contact us for a FREE valuation!

Our team is ready to help you sell your home for the highest possible price ASAP
Key Details
Sold Price $629,000
Property Type Multi-Family
Sub Type Multi Family
Listing Status Sold
Purchase Type For Sale
Square Footage 4,244 sqft
Price per Sqft $148
MLS Listing ID 72399560
Sold Date 12/21/18
Bedrooms 5
Full Baths 4
Year Built 1910
Annual Tax Amount $7,509
Tax Year 2018
Lot Size 1.560 Acres
Acres 1.56
Property Description
.Rare Find ! Endless possibilities . Well maintained and upgraded property Floor to ceiling field stone fireplace in living room.Dining Room with built-ins Custom kitchen with brick fireplace. Large Master bedroom addition with bath. Step down family room with 4 season sunroom. 2 more bedrooms and a custom full bath complete the first floor. Second floor also has floor to ceiling field stone fire place living room,dining room. Oak cabinet kitchen, Master bedroom, full bath with laundry. 3rd floor is a bonus room and second bedroom. Over sized , finished heated garage, second floor with heat /AC and bath. Perfect setup for home based business. one story barn ,at one time had 3 stalls. Currently used as garage space. Seller is installing new 5 bedroom septic ! see MLS# 72399559 also listed as single family.
Location
State MA
County Norfolk
Zoning R-43
Direction From Wrentham Center , rt 1A towards rt 115.
Interior
Interior Features Unit 1(Ceiling Fans, Storage, Stone/Granite/Solid Counters, Upgraded Cabinets, Upgraded Countertops, Bathroom with Shower Stall, Bathroom With Tub, Bathroom With Tub & Shower, Slider), Unit 2(Ceiling Fans, Upgraded Cabinets, Upgraded Countertops, Bathroom With Tub & Shower), Unit 1 Rooms(Living Room, Dining Room, Kitchen, Family Room, Sunroom, Other (See Remarks)), Unit 2 Rooms(Living Room, Dining Room, Kitchen, Family Room, Loft)
Heating Unit 1(Hot Water Baseboard, Electric)
Flooring Wood, Tile, Carpet, Unit 1(undefined), Unit 2(Hardwood Floors, Wood Flooring)
Fireplaces Number 3
Fireplaces Type Unit 1(Fireplace - Wood burning), Unit 2(Fireplace - Wood burning)
Appliance Unit 1(Wall Oven, Dishwasher, Compactor, Microwave, Countertop Range, Refrigerator), Unit 2(Range, Dishwasher, Microwave, Refrigerator, Washer / Dryer Combo), Oil Water Heater, Plumbed For Ice Maker, Utility Connections for Electric Range, Utility Connections for Electric Dryer, Utility Connections Varies per Unit
Laundry Washer Hookup, Unit 1 Laundry Room, Unit 2 Laundry Room
Exterior
Exterior Feature Rain Gutters, Storage, Professional Landscaping, Unit 1 Balcony/Deck
Garage Spaces 5.0
Community Features Public Transportation, Shopping, Tennis Court(s), Walk/Jog Trails, Highway Access, House of Worship, Public School
Utilities Available for Electric Range, for Electric Dryer, Washer Hookup, Icemaker Connection, Varies per Unit
Waterfront Description Beach Front, Lake/Pond, 1 to 2 Mile To Beach, Beach Ownership(Public)
Roof Type Asphalt/Composition Shingles
Total Parking Spaces 8
Garage Yes
Waterfront Description Beach Front, Lake/Pond, 1 to 2 Mile To Beach, Beach Ownership(Public)
Building
Lot Description Gentle Sloping, Level
Story 3
Foundation Stone
Sewer Private Sewer
Water Public
Schools
Elementary Schools Wrentham
Middle Schools Kp Regional
High Schools Kp Regional
Others
Senior Community false
Acceptable Financing Contract
Listing Terms Contract
Read Less
Bought with Valerie Hill • Coldwell Banker Residential Brokerage - Westwood



