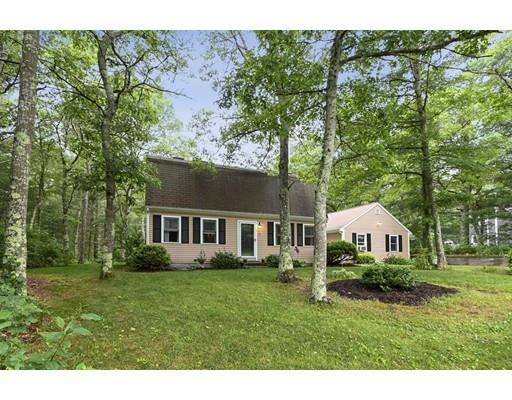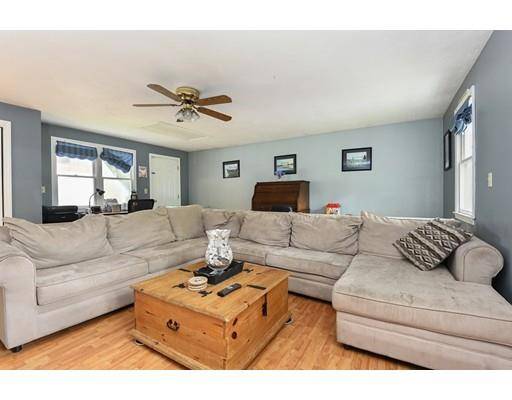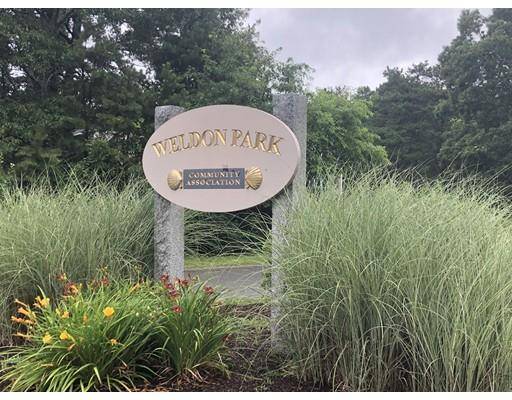For more information regarding the value of a property, please contact us for a free consultation.
8 Winston Ave Bourne, MA 02532
Want to know what your home might be worth? Contact us for a FREE valuation!

Our team is ready to help you sell your home for the highest possible price ASAP
Key Details
Sold Price $355,000
Property Type Single Family Home
Sub Type Single Family Residence
Listing Status Sold
Purchase Type For Sale
Square Footage 2,000 sqft
Price per Sqft $177
Subdivision Weldon Park
MLS Listing ID 72538890
Sold Date 11/12/19
Style Gambrel /Dutch
Bedrooms 4
Full Baths 2
HOA Fees $16/ann
HOA Y/N true
Year Built 1991
Annual Tax Amount $3,356
Tax Year 2019
Lot Size 0.470 Acres
Acres 0.47
Property Description
WOW! NEW ROOF & NEW SKY LIGHTS being installed prior to closing for new owners benefit! Welcome to desirable Weldon Park neighborhood! This Gambrel is ready to be your home sweet home. Versatile floor plan offers 3 bedrooms upstairs with full bath and first floor over-sized bedroom that current owners use as family room. It is nice to have options.as this first floor bedroom could be utilized for guest space with separate entry. Kitchen features updated maple cabinets, granite counters, eat-in kitchen w/ slider out to entertainers dream composite deck w/vinyl railings & private tree-lined back yard.Bonus room in partially finished basement for added play area space.Conveniently located near the Sagamore Bridge, Cape Cod Canal, Route 3, Scusset & Sagamore beach, & commuter bus to Boston. For your peace of mind, this home includes a buyer one year complete Home Warranty
Location
State MA
County Barnstable
Zoning R-80
Direction Rt 6 to Church Ln, right onto Winston Ave
Rooms
Family Room Ceiling Fan(s), Flooring - Wall to Wall Carpet, Lighting - Overhead
Basement Full, Partially Finished, Interior Entry, Bulkhead
Primary Bedroom Level Second
Dining Room Closet, Flooring - Wood, Chair Rail, Lighting - Overhead
Kitchen Ceiling Fan(s), Flooring - Wood, Countertops - Stone/Granite/Solid, Peninsula, Lighting - Overhead
Interior
Heating Baseboard, Natural Gas
Cooling None
Flooring Wood, Tile, Vinyl, Carpet
Appliance Range, Dishwasher, Microwave, Utility Connections for Electric Range
Laundry In Basement, Washer Hookup
Basement Type Full, Partially Finished, Interior Entry, Bulkhead
Exterior
Community Features Shopping, Park, Golf, Bike Path, Highway Access, Public School
Utilities Available for Electric Range, Washer Hookup
Waterfront Description Beach Front, Ocean, 1 to 2 Mile To Beach, Beach Ownership(Public)
Roof Type Shingle
Total Parking Spaces 4
Garage No
Waterfront Description Beach Front, Ocean, 1 to 2 Mile To Beach, Beach Ownership(Public)
Building
Lot Description Wooded, Level
Foundation Concrete Perimeter
Sewer Private Sewer
Water Public
Schools
Elementary Schools Bournedale
Middle Schools Bourne Middle
High Schools Bourne High
Others
Senior Community false
Read Less
Bought with Catherine Casoli • Upper Cape Realty Corp.
Get More Information




