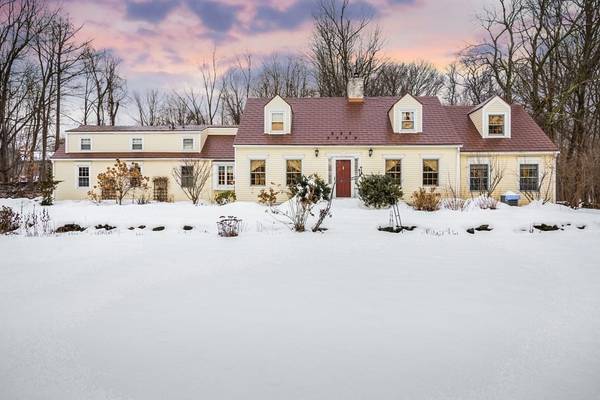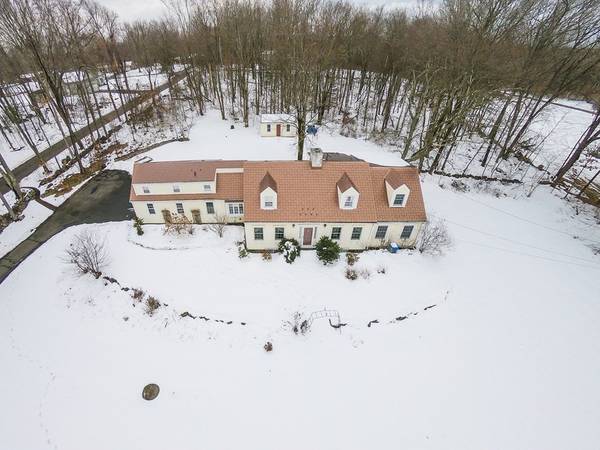For more information regarding the value of a property, please contact us for a free consultation.
141 Taylor St Granby, MA 01033
Want to know what your home might be worth? Contact us for a FREE valuation!

Our team is ready to help you sell your home for the highest possible price ASAP
Key Details
Sold Price $475,000
Property Type Single Family Home
Sub Type Single Family Residence
Listing Status Sold
Purchase Type For Sale
Square Footage 3,308 sqft
Price per Sqft $143
MLS Listing ID 72791361
Sold Date 06/25/21
Style Cape
Bedrooms 4
Full Baths 2
Half Baths 1
HOA Y/N false
Year Built 1945
Annual Tax Amount $7,748
Tax Year 2020
Lot Size 3.020 Acres
Acres 3.02
Property Description
A country road will lead you to this charming New England Cape on 3.2 picturesque acres surrounded by stone walls and many perennial plantings. Spacious and open kitchen features custom cabinetry, Corian counters, hdwd floors, open dining area and separate office nook. Formal dining room just off the front entry or kitchen. You will love the front to back living room with built-in shelving with fireplace and hardwoods as it leads to the French doors to the inviting Family room-perfect areas for entertaining or just relaxing. A bright and cheery sun room completes the living space on this floor. 2nd floor offers a renovated Master Suite, guest bedroom, another bedroom plus an enormous additional bedroom with full dormer custom built over the garage.
Location
State MA
County Hampshire
Zoning res
Direction Truby to Taylor or Route 202 to Taylor
Rooms
Family Room Flooring - Hardwood, French Doors
Basement Full, Interior Entry, Bulkhead, Concrete
Primary Bedroom Level Second
Dining Room Flooring - Hardwood
Kitchen Closet/Cabinets - Custom Built, Flooring - Hardwood, Dining Area, Countertops - Stone/Granite/Solid
Interior
Interior Features Closet/Cabinets - Custom Built, Ceiling Fan(s), Entry Hall, Sun Room, Internet Available - Unknown
Heating Central, Steam, Oil
Cooling Central Air, Other
Flooring Tile, Hardwood, Flooring - Stone/Ceramic Tile
Fireplaces Number 1
Fireplaces Type Living Room
Appliance Range, Dishwasher, Microwave, Refrigerator, Washer, Dryer, Oil Water Heater, Tank Water Heater, Utility Connections for Electric Range, Utility Connections for Electric Dryer
Laundry In Basement, Washer Hookup
Basement Type Full, Interior Entry, Bulkhead, Concrete
Exterior
Exterior Feature Rain Gutters, Storage, Garden, Stone Wall
Garage Spaces 2.0
Community Features Park, Walk/Jog Trails, Stable(s), Golf, Conservation Area, House of Worship, Private School, Public School, University
Utilities Available for Electric Range, for Electric Dryer, Washer Hookup
Roof Type Metal
Total Parking Spaces 5
Garage Yes
Building
Lot Description Gentle Sloping
Foundation Concrete Perimeter
Sewer Inspection Required for Sale, Private Sewer
Water Private
Schools
High Schools Granby
Others
Senior Community false
Acceptable Financing Other (See Remarks)
Listing Terms Other (See Remarks)
Read Less
Bought with The Aimee Kelly Crew • Rovithis Realty, LLC



