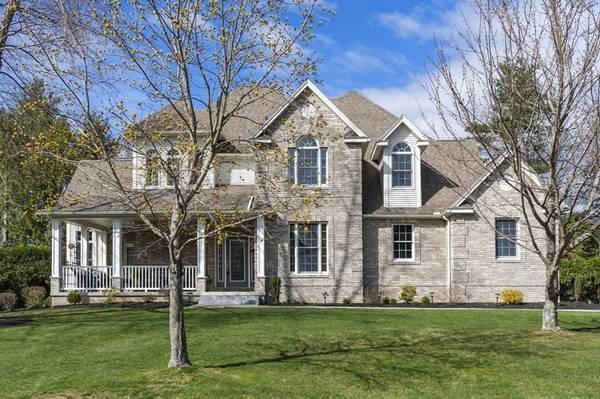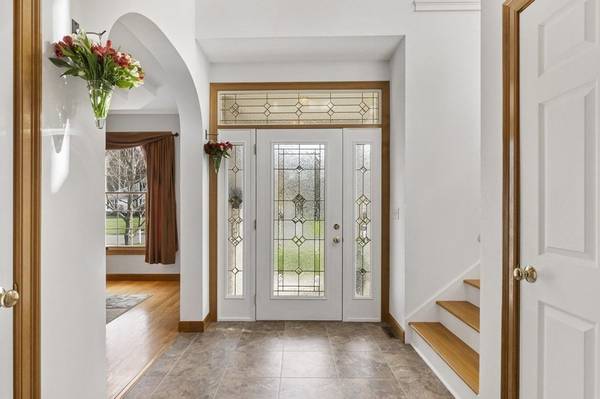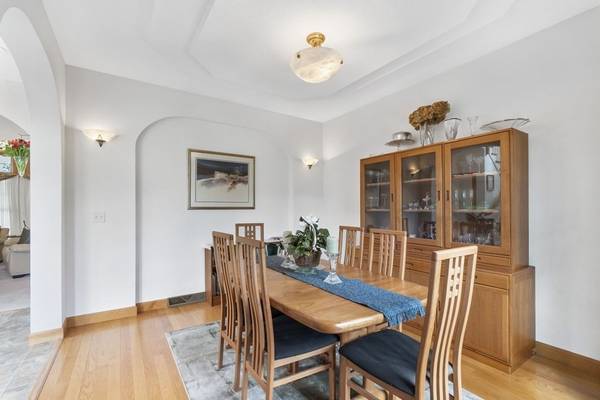For more information regarding the value of a property, please contact us for a free consultation.
42 Radisson Ln Westfield, MA 01085
Want to know what your home might be worth? Contact us for a FREE valuation!

Our team is ready to help you sell your home for the highest possible price ASAP
Key Details
Sold Price $558,000
Property Type Single Family Home
Sub Type Single Family Residence
Listing Status Sold
Purchase Type For Sale
Square Footage 2,984 sqft
Price per Sqft $186
Subdivision Radisson Heights
MLS Listing ID 72814821
Sold Date 06/24/21
Style Colonial
Bedrooms 4
Full Baths 2
Half Baths 1
HOA Fees $11/ann
HOA Y/N true
Year Built 1999
Annual Tax Amount $8,160
Tax Year 2021
Lot Size 0.470 Acres
Acres 0.47
Property Description
Absolutely stunning Colonial with an abundance of natural light. This home is truly one of kind with its arched doorways, elegant stained glass entranceway, cathedral ceiling, see through fireplace, Juliet balcony, tray ceilings, three season room, gourmet kitchen, partially finished basement, beautiful front porch and a yard that has been professionally landscaped with a keen eye for detail. The home has been meticulously maintained and comes with a comprehensive home warranty. Located in the highly desirable subdivision Radisson Heights this beautiful home won't last long.
Location
State MA
County Hampden
Direction Per GPS
Rooms
Family Room Cathedral Ceiling(s), Balcony - Interior, Recessed Lighting, Crown Molding
Basement Full, Partially Finished
Primary Bedroom Level First
Dining Room Flooring - Hardwood, Crown Molding
Kitchen Kitchen Island, Open Floorplan, Recessed Lighting
Interior
Interior Features Central Vacuum
Heating Forced Air, Natural Gas
Cooling Central Air
Flooring Wood, Tile, Vinyl
Fireplaces Number 1
Fireplaces Type Family Room
Appliance Oven, Dishwasher, Disposal, Trash Compactor, Microwave, Countertop Range, Refrigerator, Washer, Dryer, Gas Water Heater, Tank Water Heater, Utility Connections for Gas Range, Utility Connections for Electric Oven
Laundry Main Level, First Floor
Basement Type Full, Partially Finished
Exterior
Exterior Feature Rain Gutters, Storage, Professional Landscaping, Sprinkler System
Garage Spaces 2.0
Community Features Shopping, Park, Walk/Jog Trails, Golf, Medical Facility, Bike Path, Conservation Area
Utilities Available for Gas Range, for Electric Oven
Roof Type Shingle
Total Parking Spaces 3
Garage Yes
Building
Lot Description Cleared, Level
Foundation Concrete Perimeter
Sewer Public Sewer
Water Public
Others
Senior Community false
Acceptable Financing Contract
Listing Terms Contract
Read Less
Bought with Marc Dulaimy • William Raveis R.E. & Home Services



