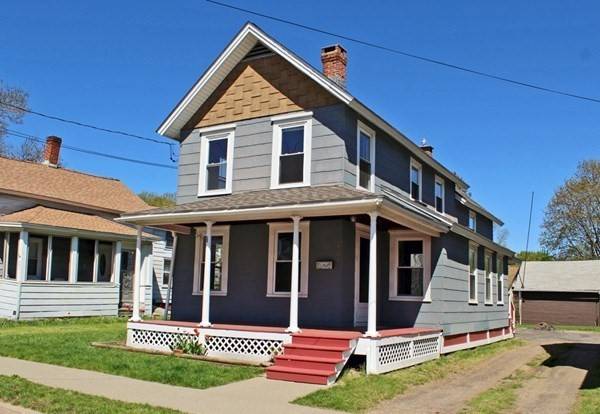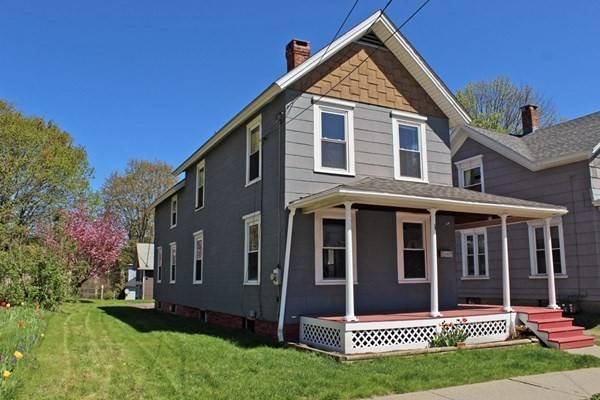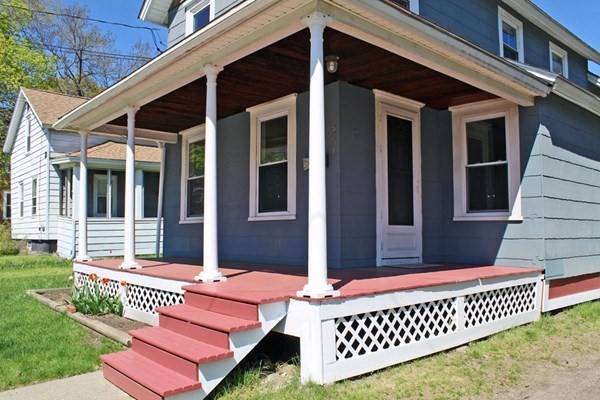For more information regarding the value of a property, please contact us for a free consultation.
201 Chapman Street Greenfield, MA 01301
Want to know what your home might be worth? Contact us for a FREE valuation!

Our team is ready to help you sell your home for the highest possible price ASAP
Key Details
Sold Price $190,000
Property Type Single Family Home
Sub Type Single Family Residence
Listing Status Sold
Purchase Type For Sale
Square Footage 1,600 sqft
Price per Sqft $118
MLS Listing ID 72824661
Sold Date 06/28/21
Style Other (See Remarks)
Bedrooms 4
Full Baths 1
Year Built 1920
Annual Tax Amount $3,065
Tax Year 2020
Lot Size 3,920 Sqft
Acres 0.09
Property Description
This nice-sized traditional home offers a comfortable floor plan that includes a country kitchen with a pantry, a spacious dining room that opens to the living room, and a first-floor bedroom and bath. Large Master bedroom with two walk-in closets, one directly above the first-floor bathroom. New flooring and freshly painted first floor. A newer roof and a compact, easy-to-care-for yard, and a freshly painted wrap-around front porch. Short walk to town.
Location
State MA
County Franklin
Zoning RA
Direction Main St to Chapman St.
Rooms
Basement Full, Interior Entry, Bulkhead, Concrete
Primary Bedroom Level Second
Dining Room Flooring - Laminate, Flooring - Vinyl, Open Floorplan, Lighting - Overhead
Kitchen Flooring - Laminate, Pantry, Exterior Access, Lighting - Overhead
Interior
Interior Features Internet Available - Broadband
Heating Baseboard, Oil
Cooling None
Flooring Wood, Vinyl, Carpet, Hardwood
Appliance Range, Refrigerator, Washer, Dryer, Oil Water Heater, Tank Water Heaterless, Utility Connections for Electric Range, Utility Connections for Electric Dryer
Basement Type Full, Interior Entry, Bulkhead, Concrete
Exterior
Exterior Feature Rain Gutters
Community Features Public Transportation, Shopping, Tennis Court(s), Park, Walk/Jog Trails, Stable(s), Golf, Medical Facility, Laundromat, Bike Path, Conservation Area, Highway Access, House of Worship, Private School, Public School, Sidewalks
Utilities Available for Electric Range, for Electric Dryer
Roof Type Shingle
Total Parking Spaces 2
Garage No
Building
Lot Description Level
Foundation Concrete Perimeter, Stone
Sewer Public Sewer
Water Public
Architectural Style Other (See Remarks)
Schools
Elementary Schools Federal St K-4
Middle Schools Ghs 5-7
High Schools Ghs 8-12
Read Less
Bought with Lauren Niles • Jones Group REALTORS®



