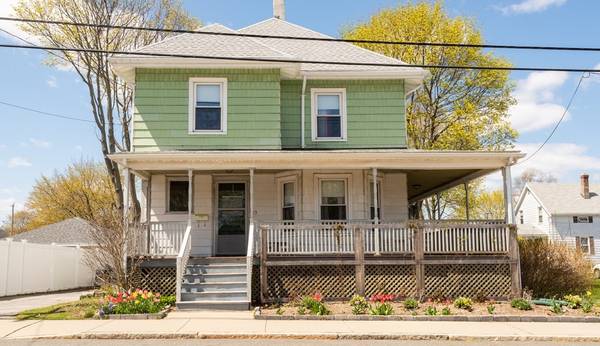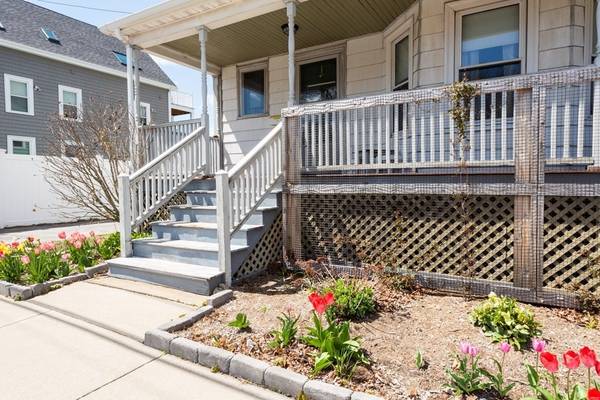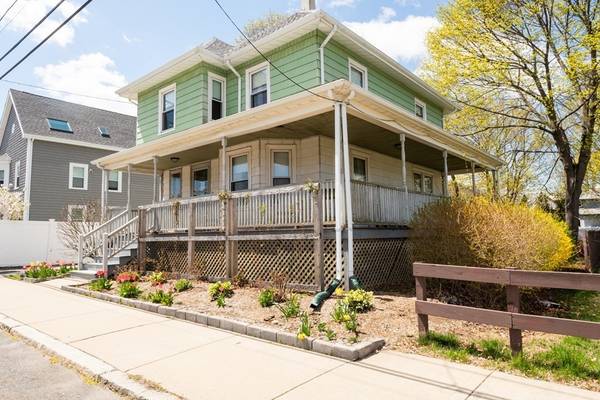For more information regarding the value of a property, please contact us for a free consultation.
13 Kernwood Ave Beverly, MA 01915
Want to know what your home might be worth? Contact us for a FREE valuation!

Our team is ready to help you sell your home for the highest possible price ASAP
Key Details
Sold Price $520,000
Property Type Single Family Home
Sub Type Single Family Residence
Listing Status Sold
Purchase Type For Sale
Square Footage 1,756 sqft
Price per Sqft $296
Subdivision Ryal Side
MLS Listing ID 72824632
Sold Date 06/30/21
Style Colonial
Bedrooms 3
Full Baths 2
HOA Y/N false
Year Built 1930
Annual Tax Amount $5,188
Tax Year 2021
Lot Size 5,662 Sqft
Acres 0.13
Property Description
Introducing 13 Kernwood Ave in Beverly's coastal Ryal Side area! This beauty has endless curb appeal & custom features that will win you over instantly. The front Farmer's porch welcomes you & it just gets better from there. Character and charm define this classic 3-4 BD, 2 full bath Colonial. From the front foyer, the Open living room & dining room have built-ins, pocket doors, and large windows that provide plenty of natural light. The Second floor has 3 good sized bedrooms with full shower/tub bath and a bonus 4th room that could be used as a 4th bedroom or office. The large, level yard is fenced and has flowering perennials. Convenient and active area with close proximity to Depot Train Station, Obear Park, Danvers River, Schools and downtown Beverly. Check out the attached aerial video! Be the next lucky owner of this home in Beverly's sea side scene. Showings begin Friday May 7th 4-6, Sat. May 8th 11:30-1 and Sun. May 9th 12-2 Any and all offers submitted Monday 5/10 by 6pm
Location
State MA
County Essex
Area Ryal Side
Zoning R10
Direction Bridge Street to Kernwood Ave
Rooms
Basement Full, Interior Entry, Unfinished
Primary Bedroom Level Second
Dining Room Closet/Cabinets - Custom Built, Flooring - Hardwood, Open Floorplan
Interior
Interior Features Home Office, Foyer
Heating Hot Water, Steam, Oil
Cooling None
Flooring Wood, Tile, Laminate, Hardwood, Flooring - Hardwood
Appliance Range, Refrigerator, Gas Water Heater
Laundry In Basement
Basement Type Full, Interior Entry, Unfinished
Exterior
Exterior Feature Rain Gutters
Fence Fenced/Enclosed, Fenced
Community Features Public Transportation, Shopping, Park, Golf, Public School, T-Station, Sidewalks
Roof Type Shingle
Total Parking Spaces 4
Garage No
Building
Lot Description Level
Foundation Stone
Sewer Public Sewer
Water Public
Others
Acceptable Financing Other (See Remarks)
Listing Terms Other (See Remarks)
Read Less
Bought with Dianna Vredenburgh • Compass



