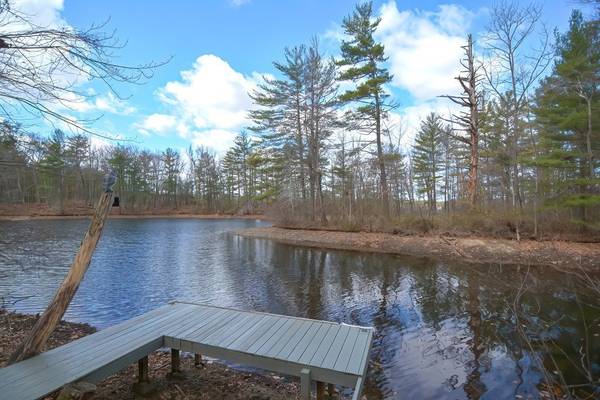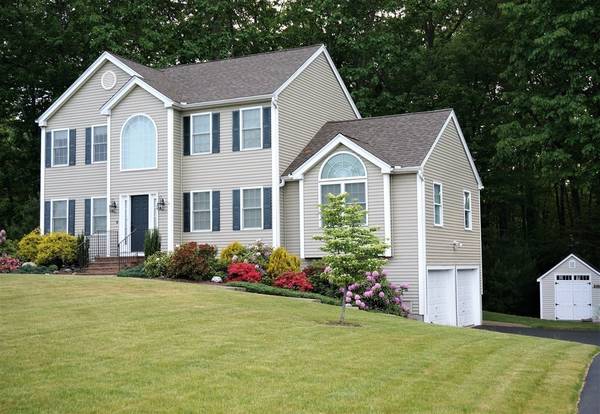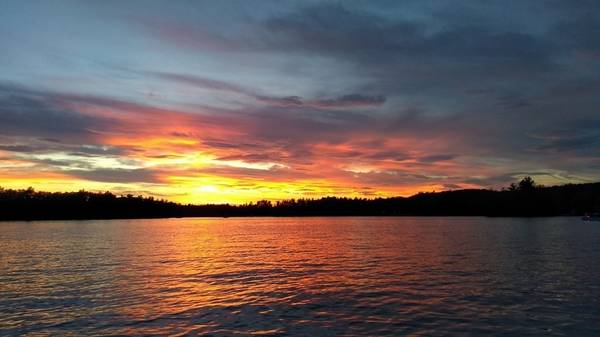For more information regarding the value of a property, please contact us for a free consultation.
24 Lakeview Dr Shirley, MA 01464
Want to know what your home might be worth? Contact us for a FREE valuation!

Our team is ready to help you sell your home for the highest possible price ASAP
Key Details
Sold Price $664,000
Property Type Single Family Home
Sub Type Single Family Residence
Listing Status Sold
Purchase Type For Sale
Square Footage 2,120 sqft
Price per Sqft $313
MLS Listing ID 72809638
Sold Date 06/30/21
Style Colonial
Bedrooms 3
Full Baths 2
Half Baths 1
Year Built 2010
Annual Tax Amount $6,501
Tax Year 2021
Lot Size 1.350 Acres
Acres 1.35
Property Description
*Private Showings start Friday* Looking for a Waterfront home on Lake Shirley nestled away in a private cove, then you have found your new home! Boat, canoe, kayak, fish, ice skate & snowmobile in your back yard! Located in a quiet sought-after neighborhood w/ a private back yard, parking for your boat, trailer or camper, walking trail, 10x14 Reeds Ferry shed w/ electricity, boat dock & deck for relaxing. The main level consists of a beautiful kitchen w/ stainless steel appliances, granite countertops & center island. Cathedral ceiling family room w/ gas fireplace, dining room, living room, laundry & half bath. The upper level has a large master bedroom w/ tray ceiling, walk in closet & master bathroom w/pocket door, 2 additional guest bedrooms & guest bathroom. Lower level has great storage space, mud room area off the 2-car garage & plenty of room to finish off for more living space. Property is wired for a whole house generator, has hardwood flooring & dual zone heat & central air.
Location
State MA
County Middlesex
Zoning R1
Direction Catacunemaug Rd to Lakeview Drive.
Rooms
Family Room Ceiling Fan(s), Flooring - Hardwood, Open Floorplan
Basement Full, Walk-Out Access, Garage Access
Primary Bedroom Level Second
Dining Room Flooring - Hardwood
Kitchen Flooring - Hardwood, Dining Area, Balcony / Deck, Pantry, Countertops - Stone/Granite/Solid, Kitchen Island, Open Floorplan, Recessed Lighting, Stainless Steel Appliances
Interior
Interior Features Mud Room
Heating Forced Air, Propane
Cooling Central Air
Flooring Hardwood
Fireplaces Number 1
Fireplaces Type Family Room
Appliance Range, Dishwasher, Microwave, Refrigerator, Washer, Dryer, Utility Connections for Gas Range, Utility Connections for Gas Dryer
Laundry First Floor
Basement Type Full, Walk-Out Access, Garage Access
Exterior
Exterior Feature Storage
Garage Spaces 2.0
Community Features Public Transportation, Shopping, Pool, Park, Walk/Jog Trails, Stable(s), Golf, Medical Facility, Bike Path, Conservation Area, Highway Access, House of Worship, Private School, Public School, T-Station, University, Sidewalks
Utilities Available for Gas Range, for Gas Dryer
Waterfront Description Waterfront, Lake
Roof Type Shingle
Total Parking Spaces 6
Garage Yes
Waterfront Description Waterfront, Lake
Building
Lot Description Wooded
Foundation Concrete Perimeter
Sewer Private Sewer
Water Public
Architectural Style Colonial
Schools
Elementary Schools Lura A White
Middle Schools Ayer-Shirley
High Schools Ayer-Shirley
Read Less
Bought with Jeffrey Weiss • In REM Real Estate Inc.



