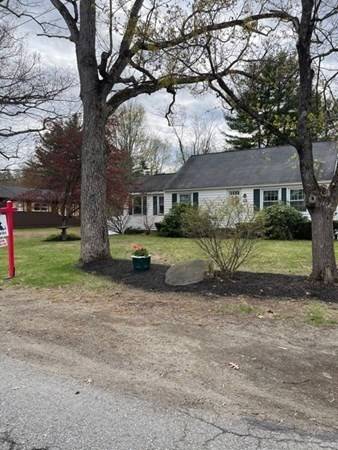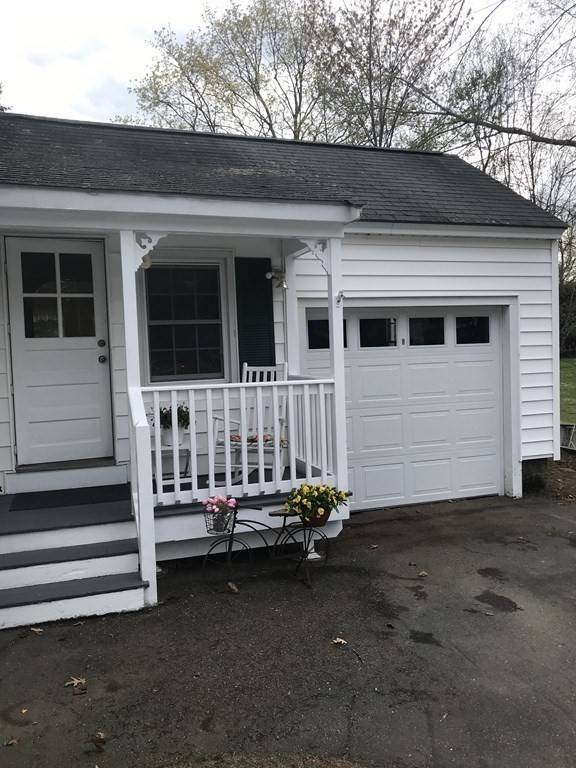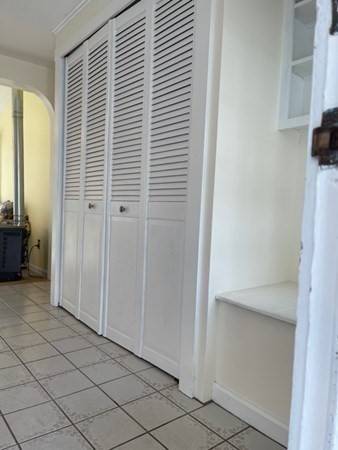For more information regarding the value of a property, please contact us for a free consultation.
45 Harvard Rd Shirley, MA 01464
Want to know what your home might be worth? Contact us for a FREE valuation!

Our team is ready to help you sell your home for the highest possible price ASAP
Key Details
Sold Price $435,000
Property Type Single Family Home
Sub Type Single Family Residence
Listing Status Sold
Purchase Type For Sale
Square Footage 1,811 sqft
Price per Sqft $240
MLS Listing ID 72819443
Sold Date 07/01/21
Style Cape
Bedrooms 3
Full Baths 1
Half Baths 1
Year Built 1953
Annual Tax Amount $4,840
Tax Year 2021
Lot Size 0.650 Acres
Acres 0.65
Property Description
Nicely maintained 3 to 4 bedroom home is ready for you to move right in. Freshly painted, generously sized rooms, many with hardwood floors which have recently been stripped and re-finished. The farmers porch opens to the mudroom then into the kitchen or forward to the sunroom. The kitchen has plenty of cabinetry with a built in desk, upgraded counter tops and appliances. The formal dining room with French doors out to the sunroom is a great floorplan for entertaining family and or friends. The first floor has the master bedroom, The expansive yard is a wonderful space for all of your seasonal enjoyment. Enjoy the inground swimming pool and so much additional space that could be used for gardening or other outdoor activities. It is a short trip to the elementary school with a play ground and sports field The location is near the commuter rail stop in Shirley Village as well as the library, eateries and shops. Minutes to Routes 2, 111,110 and 495,
Location
State MA
County Middlesex
Zoning R2
Direction GPS
Rooms
Family Room Flooring - Stone/Ceramic Tile, Exterior Access, Slider
Basement Full, Interior Entry
Primary Bedroom Level Main
Dining Room Flooring - Hardwood, Window(s) - Bay/Bow/Box, French Doors, Open Floorplan
Kitchen Flooring - Laminate, Dining Area, Pantry, Cabinets - Upgraded, Exterior Access, Open Floorplan
Interior
Interior Features Office
Heating Forced Air, Oil
Cooling None
Flooring Wood, Tile, Vinyl, Carpet, Laminate, Hardwood, Flooring - Hardwood
Appliance Range, Dishwasher, Microwave, Refrigerator
Laundry In Basement
Basement Type Full, Interior Entry
Exterior
Exterior Feature Storage, Garden
Garage Spaces 1.0
Pool In Ground
Community Features Park, Walk/Jog Trails, Golf, Laundromat, Highway Access, Public School, T-Station
Roof Type Shingle
Total Parking Spaces 6
Garage Yes
Private Pool true
Building
Lot Description Level
Foundation Concrete Perimeter
Sewer Public Sewer
Water Public
Architectural Style Cape
Schools
Elementary Schools Laura White
Middle Schools Asrsd
High Schools Asrsd
Read Less
Bought with Tish Dray • Keller Williams Realty Boston Northwest



