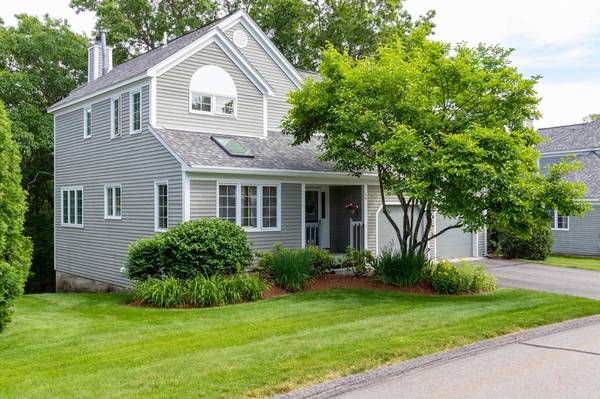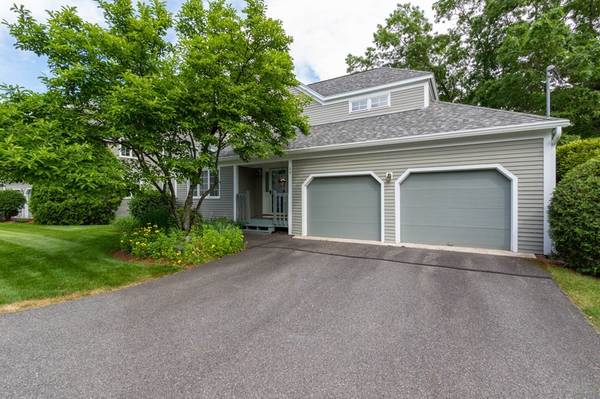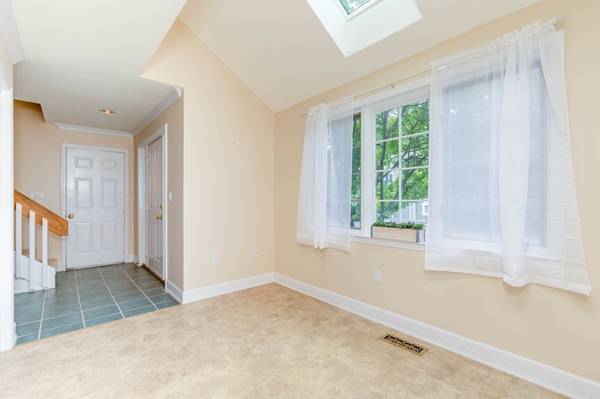For more information regarding the value of a property, please contact us for a free consultation.
89 Ledgewood Hills Drive #89 Nashua, NH 03062
Want to know what your home might be worth? Contact us for a FREE valuation!

Our team is ready to help you sell your home for the highest possible price ASAP
Key Details
Sold Price $430,000
Property Type Condo
Sub Type Condominium
Listing Status Sold
Purchase Type For Sale
Square Footage 2,520 sqft
Price per Sqft $170
MLS Listing ID 72850728
Sold Date 07/01/21
Bedrooms 3
Full Baths 2
Half Baths 1
HOA Fees $460/mo
HOA Y/N true
Year Built 1986
Annual Tax Amount $7,728
Tax Year 2020
Property Description
check out this beautiful & updated fully detached condo. This 3bedroom, 2.5 bath, 2 car attached garage is the home you always wanted without the work, the worry & maintenance. Great amenities include: 2 in-ground pools, clubhouse, fitness center, garden space, playground, walking trails, tennis courts & more! The home is filled with lots of natural light & windows, skylights & vaulted ceiling, gleaming hardwood floors, recessed lights & crown molding throughout the 1st floor. The main floor is open concept & has a cozy wood fireplace, but also has EZ utilities like natural gas & public water & public sewer. Ascend upstairs to the vaulted ceiling master en-suite w/ master bath & giant closets. The other two bedrooms have beautiful hardwood floors - one has a walk-in closet & the other double closets. Those two bathrooms also share their own FULL guest bath. Finished basement w/ 2 huge rooms, Central AC, new roof in 2020 new hot water tank in 2019.
Location
State NH
County Hillsborough
Zoning res
Direction W Hollis St to Ledgewood Hills Drive
Rooms
Primary Bedroom Level Second
Interior
Interior Features Bonus Room
Heating Forced Air, Natural Gas
Cooling Central Air
Flooring Tile, Carpet, Hardwood
Fireplaces Number 1
Appliance Range, Dishwasher, Disposal, Refrigerator, Washer, Dryer, Gas Water Heater, Utility Connections for Gas Range
Exterior
Garage Spaces 2.0
Utilities Available for Gas Range
Roof Type Shingle
Total Parking Spaces 2
Garage Yes
Building
Story 2
Sewer Public Sewer
Water Public
Read Less
Bought with Drew Duffy • Berkshire Hathaway HomeServices Verani Realty



