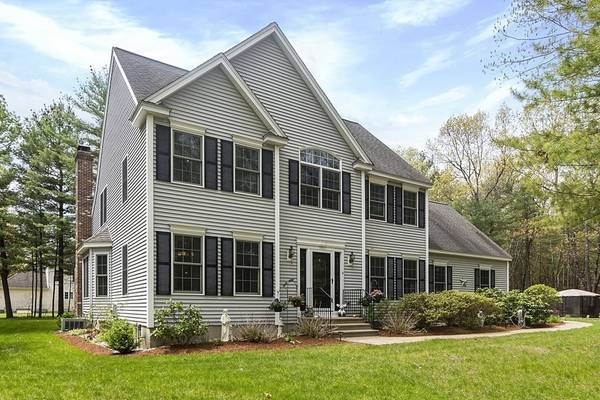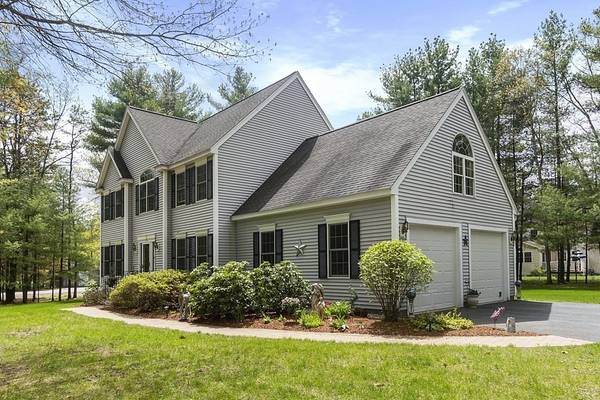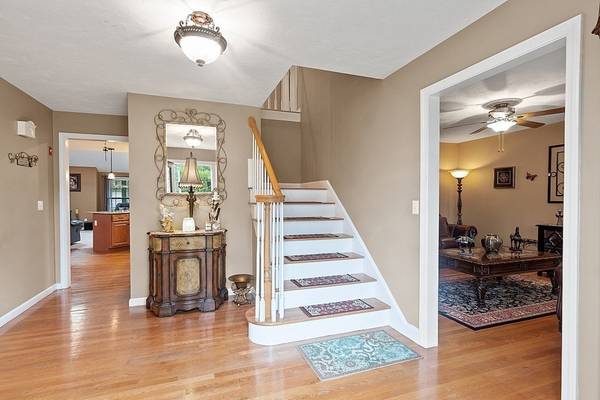For more information regarding the value of a property, please contact us for a free consultation.
41 Shaker Rd Shirley, MA 01464
Want to know what your home might be worth? Contact us for a FREE valuation!

Our team is ready to help you sell your home for the highest possible price ASAP
Key Details
Sold Price $680,000
Property Type Single Family Home
Sub Type Single Family Residence
Listing Status Sold
Purchase Type For Sale
Square Footage 3,647 sqft
Price per Sqft $186
MLS Listing ID 72833344
Sold Date 07/01/21
Style Colonial
Bedrooms 4
Full Baths 2
Half Baths 1
HOA Y/N false
Year Built 2002
Annual Tax Amount $6,883
Tax Year 2021
Lot Size 0.710 Acres
Acres 0.71
Property Description
Looking for an impeccably maintained home in a quiet cul de sac neighborhood? Look no further! This home, which sits on a perfectly sized level lot has it all! Enter into the foyer w beautiful hardwood floors. Stainless appliances & granite counters welcome you into the open concept EIK w breakfast bar. Family room has cathedral ceiling with skylights allowing in plenty of sunlight. Sliding doors with deck access. Wonderful fireplace insert is the centerpiece of the family room. Formal DR, formal LR, half bath & laundry round out the first floor. The 2nd floor has 4 bedrooms & 2 baths which include the master w updated tiled shower & walk in closet. Work from home? Enter through the walk in closet to find a private light filled office with Palladian window. Finished basement offers plenty of opportunity for a tv/exercise/play/game room, extra BR or whatever your family desires. Plenty of storage. 2 car garage. Irrigation. Fire pit. Commuter location close to T. Schedule your showing
Location
State MA
County Middlesex
Zoning R2
Direction Front St to Phoenix to Skaker - Driveway is the first home on the left on Pond View Circle
Rooms
Family Room Skylight, Cathedral Ceiling(s), Ceiling Fan(s), Flooring - Wall to Wall Carpet, Cable Hookup, Deck - Exterior, Exterior Access, Open Floorplan, Slider
Basement Full, Finished, Interior Entry, Bulkhead, Radon Remediation System, Concrete
Primary Bedroom Level Second
Dining Room Flooring - Hardwood, Chair Rail, Wainscoting, Crown Molding
Kitchen Closet, Flooring - Hardwood, Dining Area, Pantry, Countertops - Stone/Granite/Solid, Kitchen Island, Cabinets - Upgraded, Open Floorplan, Recessed Lighting, Stainless Steel Appliances
Interior
Interior Features Recessed Lighting, Closet, Den, Game Room, Central Vacuum
Heating Forced Air, Oil, Electric
Cooling Central Air
Flooring Tile, Carpet, Hardwood, Flooring - Wall to Wall Carpet
Fireplaces Number 1
Fireplaces Type Family Room
Appliance Range, Dishwasher, Disposal, Microwave, Refrigerator, Oil Water Heater, Tank Water Heater, Utility Connections for Electric Range, Utility Connections for Electric Oven, Utility Connections for Electric Dryer
Basement Type Full, Finished, Interior Entry, Bulkhead, Radon Remediation System, Concrete
Exterior
Exterior Feature Professional Landscaping, Sprinkler System
Garage Spaces 2.0
Community Features Public Transportation, Shopping, Pool, Tennis Court(s), Park, Walk/Jog Trails, Stable(s), Golf, Medical Facility, Laundromat, Bike Path, Conservation Area, Highway Access, House of Worship, Public School, T-Station
Utilities Available for Electric Range, for Electric Oven, for Electric Dryer
Roof Type Shingle
Total Parking Spaces 4
Garage Yes
Building
Lot Description Corner Lot, Wooded, Level
Foundation Concrete Perimeter
Sewer Public Sewer
Water Public
Architectural Style Colonial
Schools
Elementary Schools Lura A White
Middle Schools Ayer Shirley
High Schools Ayer Shirley
Read Less
Bought with Krikorian Property Consultants • Keller Williams Realty Greater Worcester



