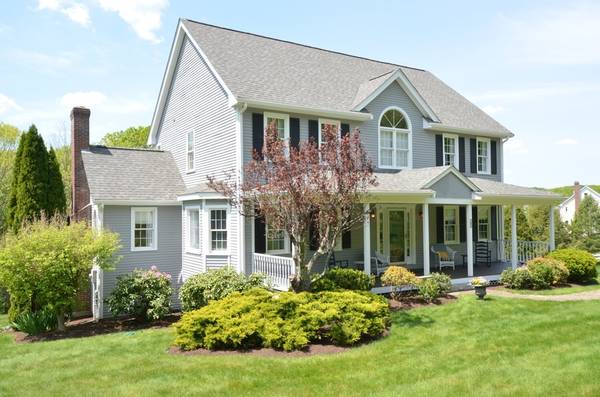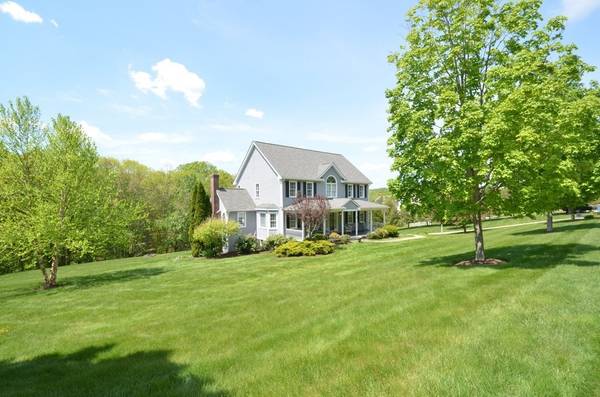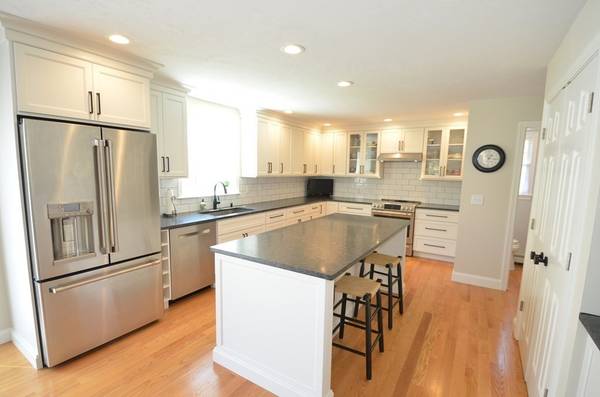For more information regarding the value of a property, please contact us for a free consultation.
30 Grant Avenue Wrentham, MA 02093
Want to know what your home might be worth? Contact us for a FREE valuation!

Our team is ready to help you sell your home for the highest possible price ASAP
Key Details
Sold Price $780,000
Property Type Single Family Home
Sub Type Single Family Residence
Listing Status Sold
Purchase Type For Sale
Square Footage 3,000 sqft
Price per Sqft $260
Subdivision Wrentham Village
MLS Listing ID 72835497
Sold Date 07/02/21
Style Colonial
Bedrooms 4
Full Baths 2
Half Baths 1
Year Built 1997
Annual Tax Amount $8,837
Tax Year 2021
Lot Size 2.220 Acres
Acres 2.22
Property Description
Picture perfect pastoral setting for a pristine property! Come see this extensively renovated Wrentham Village Neighborhood home on a 2+ acre lot on a cul-de-sac road. Dazzling contemporary open concept kitchen (renovated in 2019) features Granite counters, stainless steel appliances, soft close cabinets, large center island, huge pantry and stylish backsplash. Newer gleaming hardwood floors on both floors. Large vaulted ceiling family room with fireplace is wide open, an entertaining dream. Spacious master suite features private bath with jettub, glass/tile shower, walk-in closet next to handy 2nd floor laundry. Light and bright finished walkout lower lever is the perfect combination of media room and remote work office. Front farmer's porch provides hours of shaded relaxation while the sun filled Trex deck overlooks the sprawling landscaped yard, your own backyard oasis. Paths in the woods offers days of fun filled curious exploration.
Location
State MA
County Norfolk
Zoning Res
Direction Comstock to left on Autumn and left onto Grant Ave
Rooms
Family Room Ceiling Fan(s), Vaulted Ceiling(s), Flooring - Hardwood
Basement Finished, Walk-Out Access, Interior Entry, Garage Access
Primary Bedroom Level Second
Dining Room Flooring - Hardwood, Chair Rail, Wainscoting, Crown Molding
Kitchen Flooring - Hardwood, Dining Area, Pantry, Countertops - Stone/Granite/Solid, Kitchen Island, Breakfast Bar / Nook, Cabinets - Upgraded, Open Floorplan, Recessed Lighting, Remodeled, Stainless Steel Appliances
Interior
Interior Features Recessed Lighting, Media Room
Heating Baseboard, Oil
Cooling Central Air
Flooring Tile, Carpet, Hardwood, Flooring - Wall to Wall Carpet
Fireplaces Number 1
Fireplaces Type Family Room
Appliance Range, Dishwasher, Microwave, Refrigerator, Oil Water Heater, Tank Water Heater, Utility Connections for Electric Range, Utility Connections for Electric Dryer
Laundry Electric Dryer Hookup, Washer Hookup, Second Floor
Basement Type Finished, Walk-Out Access, Interior Entry, Garage Access
Exterior
Exterior Feature Sprinkler System
Garage Spaces 2.0
Community Features Sidewalks
Utilities Available for Electric Range, for Electric Dryer, Washer Hookup
Roof Type Shingle
Total Parking Spaces 8
Garage Yes
Building
Lot Description Cul-De-Sac, Wooded
Foundation Concrete Perimeter
Sewer Private Sewer
Water Public
Read Less
Bought with Theresa Godin • Conway - Canton



