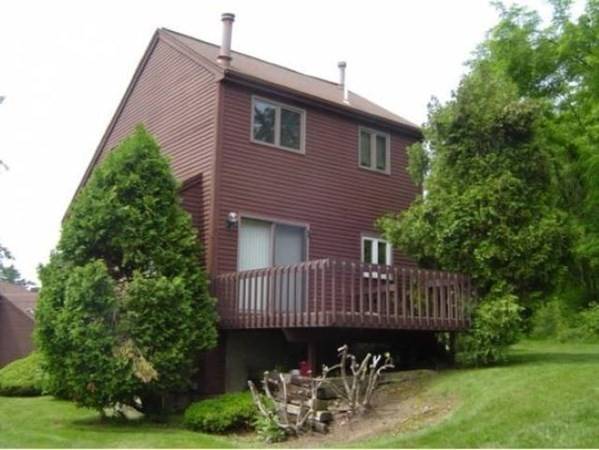For more information regarding the value of a property, please contact us for a free consultation.
7 Brittany Way #8 Nashua, NH 03063
Want to know what your home might be worth? Contact us for a FREE valuation!

Our team is ready to help you sell your home for the highest possible price ASAP
Key Details
Sold Price $290,000
Property Type Condo
Sub Type Condominium
Listing Status Sold
Purchase Type For Sale
Square Footage 1,723 sqft
Price per Sqft $168
MLS Listing ID 72838979
Sold Date 06/30/21
Bedrooms 2
Full Baths 1
Half Baths 1
HOA Fees $450/mo
HOA Y/N true
Year Built 1983
Annual Tax Amount $5,548
Tax Year 2021
Property Description
Opportunity knocks! Single family condominium with a Contemporary Flair on spacious corner lot, with big open rooms and brand new carpeting &paint. Open concept living room/dining room has sliders to 12'X12' deck, and galley kitchen with breakfast peninsula has brand new LG refrigerator. Up one flight you'llfind a huge Master bedroom, with private deck and double walk-in closets and just outside the room, is a skylit area for a possible office space. with private deck anddouble walk-in closets. Upper level offers good sized second bedroom with double walk-ins, laundry and full bath with soaking tub. Lower level has huge famiy roomoffering 500+ sq ft of additional living space & a cozy wood stove, with direct access to attached garage. Newer roof & several windows have been updated. Walkingdistance to inground pool and tennis courts, and there is quick & easy access to route 3!
Location
State NH
County Hillsborough
Zoning RES
Direction Broad Street exit off rte 3, head W straight thru rotary, Brittany Pl on right
Rooms
Family Room Wood / Coal / Pellet Stove, Flooring - Wall to Wall Carpet
Primary Bedroom Level Second
Dining Room Flooring - Wall to Wall Carpet, Balcony / Deck, Exterior Access, Open Floorplan, Slider
Kitchen Flooring - Vinyl, Pantry, Stainless Steel Appliances, Gas Stove, Peninsula
Interior
Heating Central, Forced Air, Natural Gas, Wood
Cooling Central Air
Flooring Tile, Vinyl, Carpet
Appliance Range, Dishwasher, Microwave, Refrigerator, Washer, Tank Water Heater, Utility Connections for Gas Range
Laundry Third Floor, In Unit, Washer Hookup
Exterior
Exterior Feature Balcony
Garage Spaces 1.0
Community Features Shopping, Walk/Jog Trails, Medical Facility, Highway Access, Public School
Utilities Available for Gas Range, Washer Hookup
Roof Type Shingle
Total Parking Spaces 4
Garage Yes
Building
Story 3
Sewer Public Sewer
Water Public
Schools
Elementary Schools Birch Hill
Middle Schools Elm Street
High Schools Nhs North
Others
Pets Allowed Unknown
Senior Community false
Pets Allowed Unknown
Read Less
Bought with Drew Duffy • Berkshire Hathaway HomeServices Verani Realty



