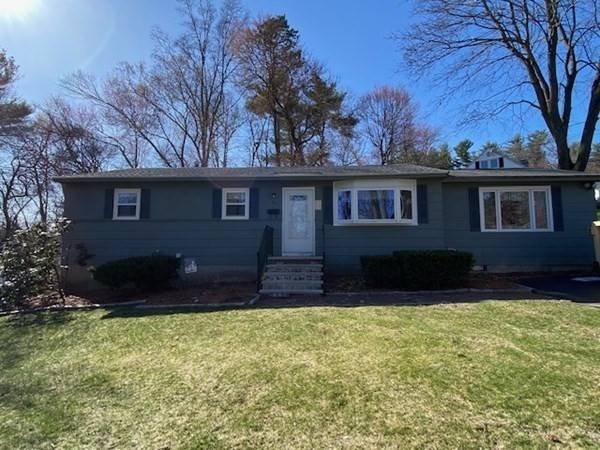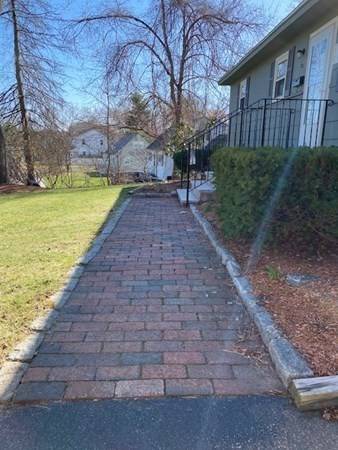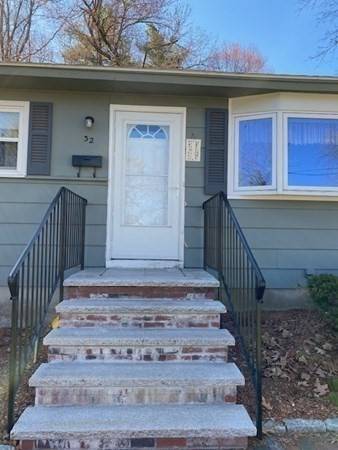For more information regarding the value of a property, please contact us for a free consultation.
32 Stratton Dr. Hudson, MA 01749
Want to know what your home might be worth? Contact us for a FREE valuation!

Our team is ready to help you sell your home for the highest possible price ASAP
Key Details
Sold Price $443,000
Property Type Single Family Home
Sub Type Single Family Residence
Listing Status Sold
Purchase Type For Sale
Square Footage 1,256 sqft
Price per Sqft $352
Subdivision Stratton Hill
MLS Listing ID 72808626
Sold Date 06/30/21
Style Ranch
Bedrooms 3
Full Baths 1
HOA Y/N false
Year Built 1966
Annual Tax Amount $5,341
Tax Year 2021
Lot Size 0.390 Acres
Acres 0.39
Property Description
You have to see this open layout and ranch style home in the sought out neighborhood of Stratton Hill of Hudson, MA. This 3 bedroom, 1 bath home has hardwood floors throughout and is located on corner lot. There is an additional 354 sq. ft. in partially finished bonus room in basement. Also, the home is wired for a power failure with an emergency generator. The bath tub has jacuzzi jets. Some notable updates are gas furnace was updated in 2019, new hot water tank 2020, home has central air and irrigation system. You can relax on back deck and there is Reeds Ferry shed for extra storage. The home and neighborhood is near Quinn Middle school. Come discover the bustling Hudson downtown that has so much to offer with restaurants such as Welly's, Railtrail, 641 Cafe, The Bagel Factory, Horseshoe, Finnegan's just to name a few, but also brewery's, shops and you have to have try the New City Microcreamery ice cream.
Location
State MA
County Middlesex
Zoning Res
Direction Use google maps
Rooms
Basement Full, Finished, Sump Pump, Concrete
Primary Bedroom Level First
Dining Room Window(s) - Bay/Bow/Box
Interior
Interior Features Bonus Room, Finish - Sheetrock
Heating Forced Air, Natural Gas
Cooling Central Air
Flooring Tile, Hardwood
Appliance Range, Dishwasher, Microwave, Refrigerator, Freezer, Electric Water Heater, Utility Connections for Gas Range
Laundry Washer Hookup
Basement Type Full, Finished, Sump Pump, Concrete
Exterior
Exterior Feature Rain Gutters
Community Features Public Transportation, Shopping, Park, Walk/Jog Trails, Golf, Medical Facility, Laundromat, Bike Path, Conservation Area, Highway Access, House of Worship, Public School
Utilities Available for Gas Range, Washer Hookup
Waterfront Description Beach Front, Lake/Pond, River, 1 to 2 Mile To Beach, Beach Ownership(Public)
Roof Type Shingle
Total Parking Spaces 4
Garage No
Waterfront Description Beach Front, Lake/Pond, River, 1 to 2 Mile To Beach, Beach Ownership(Public)
Building
Lot Description Corner Lot
Foundation Concrete Perimeter
Sewer Public Sewer
Water Public
Schools
Elementary Schools Mulready
Middle Schools Quinn
High Schools Hudson High
Others
Senior Community false
Acceptable Financing Contract
Listing Terms Contract
Read Less
Bought with Kristine Wingate Shifrin • Andrew J. Abu Inc., REALTORS®



