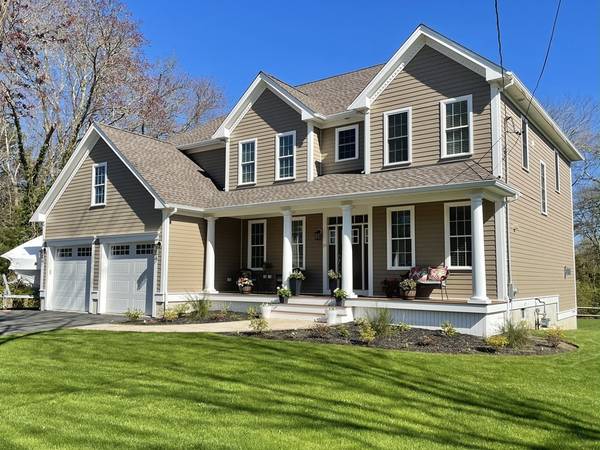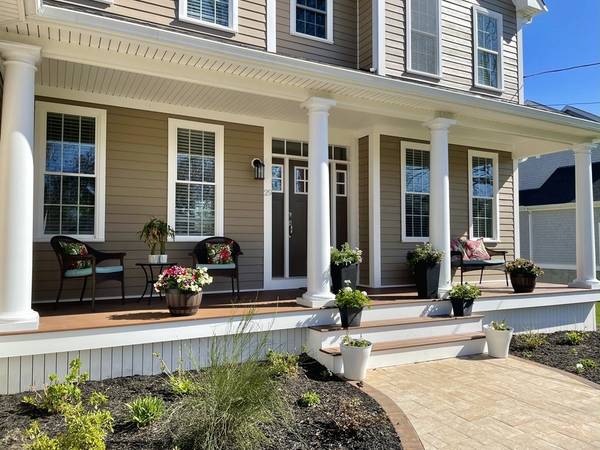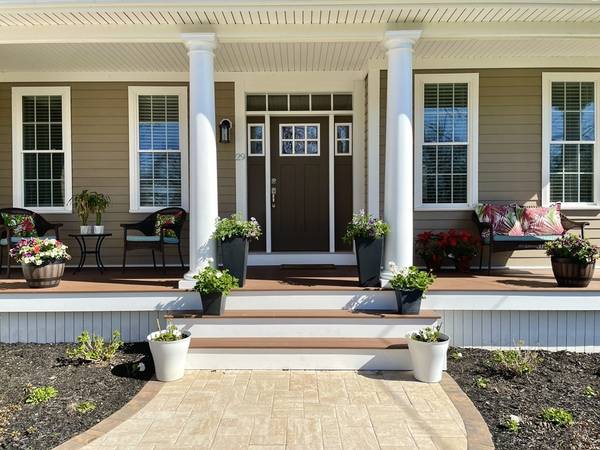For more information regarding the value of a property, please contact us for a free consultation.
29 Prospect Street Dartmouth, MA 02748
Want to know what your home might be worth? Contact us for a FREE valuation!

Our team is ready to help you sell your home for the highest possible price ASAP
Key Details
Sold Price $989,000
Property Type Single Family Home
Sub Type Single Family Residence
Listing Status Sold
Purchase Type For Sale
Square Footage 3,385 sqft
Price per Sqft $292
Subdivision Padanaram Village
MLS Listing ID 72824434
Sold Date 07/06/21
Style Colonial
Bedrooms 5
Full Baths 3
Half Baths 1
HOA Y/N false
Year Built 2019
Annual Tax Amount $7,200
Tax Year 2021
Lot Size 0.550 Acres
Acres 0.55
Property Description
Set within highly-coveted Padanaram Village, this newly built custom home is a rare find. Covered porch welcomes you into the open and airy main level. Living room with custom cabinetry, chef's kitchen with super over-sized island, granite counters, and stainless steel appliances including double temperature wine fridge... Sliders to a spacious deck overlooking back yard... a powder room, office, and convenient 5th bedroom with bath complete the first floor....The second floor features an exquisite master suite with huge walk-in closet and nicely appointed master bath with soaking tub and double sinks, three additional children/guest bedrooms, full size laundry room finishes the second level....This custom home includes hardwood floors throughout, A/C, security system, central vac and attached 2 car garage. A minutes stroll to the waterfront village of Padanaram... First showings Saturday, May 8th, 12:00 - 2:00 by appointment.
Location
State MA
County Bristol
Area South Dartmouth
Zoning GR
Direction South on Elm Street, left on Prospect Street
Rooms
Basement Full
Primary Bedroom Level Second
Dining Room Flooring - Hardwood, Wainscoting
Kitchen Flooring - Hardwood, Pantry, Countertops - Stone/Granite/Solid, Kitchen Island, Deck - Exterior, Slider, Stainless Steel Appliances, Pot Filler Faucet, Wine Chiller
Interior
Interior Features Bathroom - Half, Recessed Lighting, Bathroom, Office, Central Vacuum
Heating Forced Air, Natural Gas
Cooling Central Air
Flooring Tile, Hardwood, Flooring - Hardwood
Fireplaces Number 1
Fireplaces Type Living Room
Appliance Oven, Dishwasher, Countertop Range, Refrigerator, Washer, Dryer, Range Hood, Other, Gas Water Heater
Laundry Closet/Cabinets - Custom Built, Flooring - Stone/Ceramic Tile, Countertops - Stone/Granite/Solid, Second Floor
Basement Type Full
Exterior
Exterior Feature Stone Wall
Garage Spaces 2.0
Community Features Public Transportation, Shopping, Walk/Jog Trails, Medical Facility, House of Worship, Marina, Public School
Waterfront Description Beach Front, Bay, 3/10 to 1/2 Mile To Beach, Beach Ownership(Public)
Roof Type Shingle
Total Parking Spaces 2
Garage Yes
Waterfront Description Beach Front, Bay, 3/10 to 1/2 Mile To Beach, Beach Ownership(Public)
Building
Lot Description Level
Foundation Concrete Perimeter
Sewer Public Sewer
Water Public
Others
Acceptable Financing Contract
Listing Terms Contract
Read Less
Bought with Sarah Meehan • Milbury and Company



