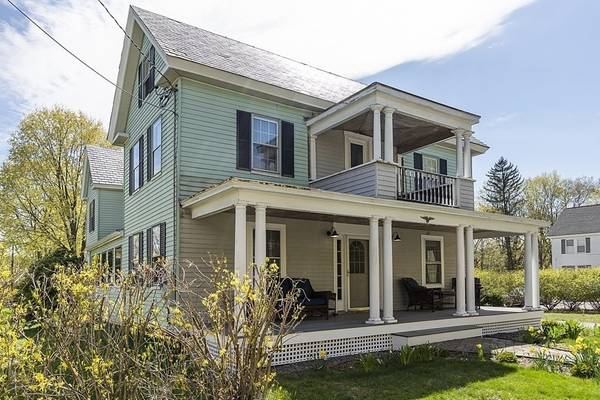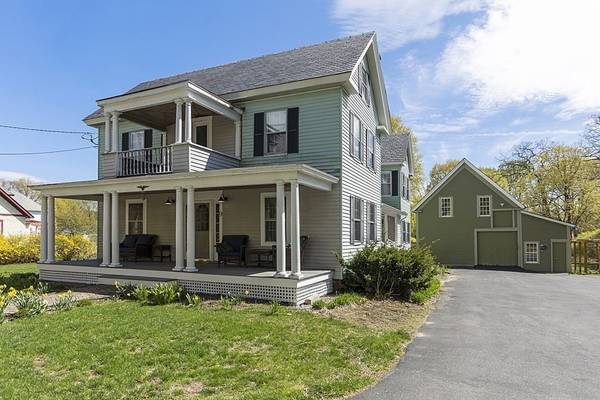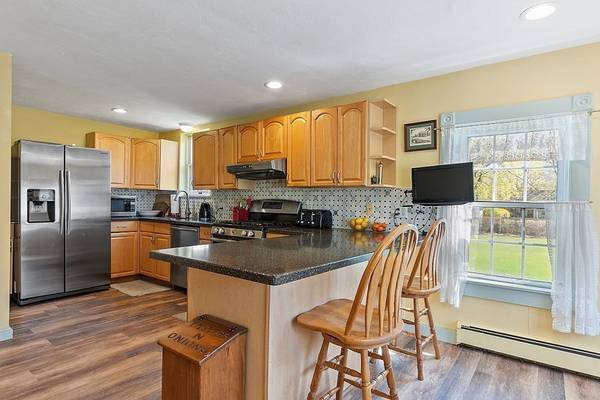For more information regarding the value of a property, please contact us for a free consultation.
9 Chapel St Shirley, MA 01464
Want to know what your home might be worth? Contact us for a FREE valuation!

Our team is ready to help you sell your home for the highest possible price ASAP
Key Details
Sold Price $455,000
Property Type Single Family Home
Sub Type Single Family Residence
Listing Status Sold
Purchase Type For Sale
Square Footage 3,350 sqft
Price per Sqft $135
Subdivision Shirley Village
MLS Listing ID 72822609
Sold Date 07/07/21
Style Colonial
Bedrooms 7
Full Baths 2
HOA Y/N false
Year Built 1869
Annual Tax Amount $5,214
Tax Year 2021
Lot Size 0.650 Acres
Acres 0.65
Property Description
A Country Farmhouse in the middle of Shirley Village with tons and tons of space. bright, spacious and updated kitchen big enough to entertain a crowd. Yet there is a formal dining room for those more formal occasions. Large yard for summer entertaining, separate 2-story barn, chicken coop. The floor plan is perfect for a blended family or use it as the 2-family it once was. The third floor even has a little get-a-way for the teens in your household! The town has a commuter rail stop for access to Boston and is easily accessible to Rt. 2, Rt. 495, Interstate 190 for those folks commuting. This home has been in this family for many years and passed down from generation to generation. . . THAT's when you know it's a keeper! Easy to show. Schedule an appointment now or come to our open house on Sunday, May 2, from 1 to 3 p.m. Check out the virtual tour and floor plans attached to this listing.
Location
State MA
County Middlesex
Zoning R3
Direction Front St. to Mill St. to Chapel St.
Rooms
Basement Partial
Primary Bedroom Level Second
Interior
Interior Features Office, Den, Play Room, Bedroom
Heating Central, Baseboard, Natural Gas
Cooling None
Flooring Wood, Tile, Vinyl, Carpet, Laminate
Appliance Range, Dishwasher, Refrigerator, Utility Connections for Gas Range, Utility Connections for Gas Dryer
Laundry Washer Hookup
Basement Type Partial
Exterior
Garage Spaces 1.0
Pool Above Ground
Community Features Public Transportation, Shopping, Pool, Park, Walk/Jog Trails, Laundromat, Highway Access, House of Worship, Public School, T-Station
Utilities Available for Gas Range, for Gas Dryer, Washer Hookup
Roof Type Slate
Total Parking Spaces 4
Garage Yes
Private Pool true
Building
Lot Description Cleared, Level
Foundation Stone
Sewer Public Sewer
Water Public
Architectural Style Colonial
Schools
Elementary Schools Lura A. White
Middle Schools Asrms
High Schools Asrhs
Read Less
Bought with Mike Harris • Lamacchia Realty, Inc.



