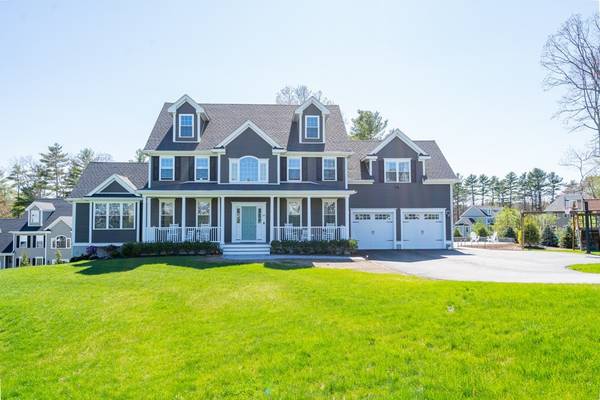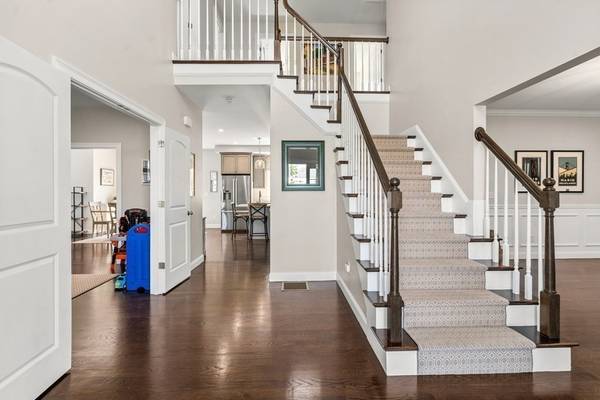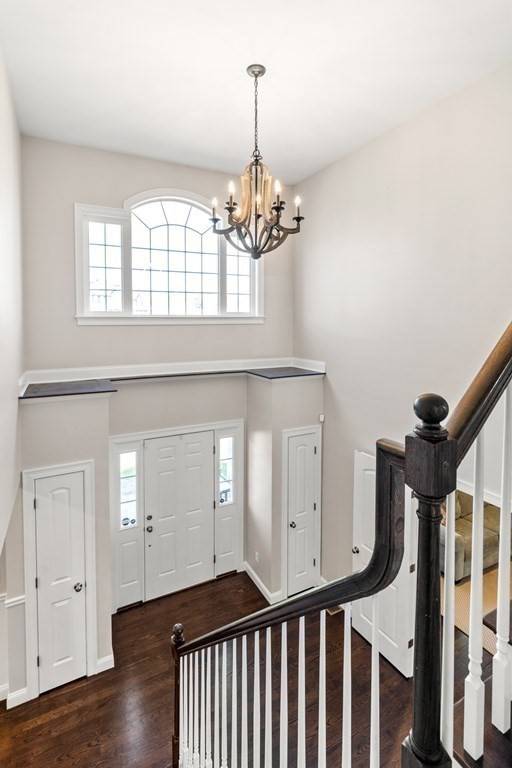For more information regarding the value of a property, please contact us for a free consultation.
45 Saddleback Lane Canton, MA 02021
Want to know what your home might be worth? Contact us for a FREE valuation!

Our team is ready to help you sell your home for the highest possible price ASAP
Key Details
Sold Price $1,450,000
Property Type Single Family Home
Sub Type Single Family Residence
Listing Status Sold
Purchase Type For Sale
Square Footage 5,106 sqft
Price per Sqft $283
Subdivision Canton Hill Estates
MLS Listing ID 72821765
Sold Date 07/01/21
Style Colonial
Bedrooms 5
Full Baths 4
Half Baths 1
HOA Fees $100/mo
HOA Y/N true
Year Built 2017
Annual Tax Amount $12,617
Tax Year 2021
Lot Size 0.900 Acres
Acres 0.9
Property Description
Spacious custom colonial in desired Canton Hill Estates abutting Blue Hills Conservation area on just under an acre lot with farmers porch, huge deck and blue stone patio. Features include open floor plan, large gourmet kitchen with quartz countertops, high end appliances, double stove, additional sink in island with disposal, and instant hot. Family room features cathedral ceiling, custom built-in shelves with window seat and gas fireplace, formal dining room, study, half bath and new mudroom/pantry. Oversized master features two walk-in closets and private bath. 3 additional bedrooms with custom closets, 2 full baths and laundry room with built in storage complete the second floor. Walk-out basement is fully finished and includes large bedroom, full bath, kitchenette and office plus ample storage. Hunter blinds throughout, whole house generator, irrigation system, and landscape lighting. Close to major highways, commuter rail and shopping!
Location
State MA
County Norfolk
Zoning RES
Direction Randolph Ave to Saddleback Lane
Rooms
Family Room Cathedral Ceiling(s), Ceiling Fan(s), Closet/Cabinets - Custom Built, Flooring - Hardwood, Window(s) - Bay/Bow/Box, Cable Hookup, Open Floorplan, Recessed Lighting
Basement Full, Finished, Walk-Out Access
Primary Bedroom Level Second
Dining Room Flooring - Hardwood, Chair Rail, Recessed Lighting
Kitchen Flooring - Hardwood, Dining Area, Balcony / Deck, Countertops - Stone/Granite/Solid, Kitchen Island, Cabinets - Upgraded, Exterior Access, Open Floorplan, Recessed Lighting, Slider, Stainless Steel Appliances, Wine Chiller, Gas Stove, Lighting - Pendant
Interior
Interior Features Bathroom - Half, Closet/Cabinets - Custom Built, Pantry, Bathroom - Full, Bathroom - Tiled With Shower Stall, Wet bar, Cable Hookup, Open Floor Plan, Recessed Lighting, Slider, Peninsula, High Speed Internet Hookup, Mud Room, Bonus Room, Office, Wet Bar, Finish - Cement Plaster
Heating Central, Forced Air, Natural Gas, Ductless
Cooling Central Air, 3 or More, Ductless
Flooring Tile, Carpet, Hardwood, Wood Laminate, Flooring - Hardwood, Flooring - Vinyl
Fireplaces Number 1
Fireplaces Type Family Room
Appliance Range, Oven, Dishwasher, Disposal, Microwave, Countertop Range, Refrigerator, Freezer, Washer, Dryer, Wine Refrigerator, Range Hood, Instant Hot Water, Gas Water Heater, Tank Water Heaterless, Plumbed For Ice Maker, Utility Connections for Gas Range, Utility Connections for Gas Oven, Utility Connections for Gas Dryer
Laundry Closet/Cabinets - Custom Built, Flooring - Stone/Ceramic Tile, Gas Dryer Hookup, Washer Hookup, Second Floor
Basement Type Full, Finished, Walk-Out Access
Exterior
Exterior Feature Storage, Professional Landscaping, Sprinkler System, Decorative Lighting
Garage Spaces 2.0
Community Features Public Transportation, Shopping, Park, Walk/Jog Trails, Golf, Bike Path, Conservation Area, Private School, Public School, T-Station, University, Sidewalks
Utilities Available for Gas Range, for Gas Oven, for Gas Dryer, Washer Hookup, Icemaker Connection, Generator Connection
Roof Type Shingle
Total Parking Spaces 10
Garage Yes
Building
Lot Description Easements
Foundation Concrete Perimeter
Sewer Public Sewer
Water Public
Schools
Elementary Schools Hansen
Middle Schools Galvin
High Schools Canton High
Read Less
Bought with Rose Hall • Blue Ocean Realty, LLC



