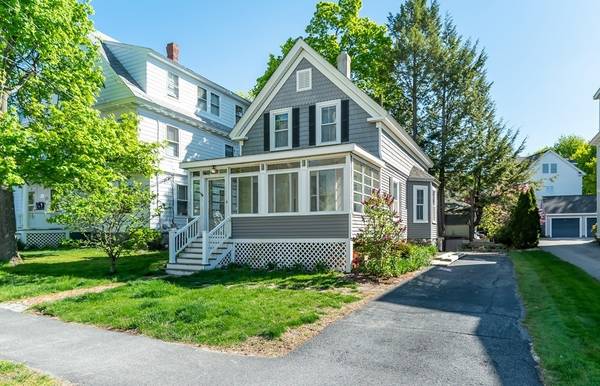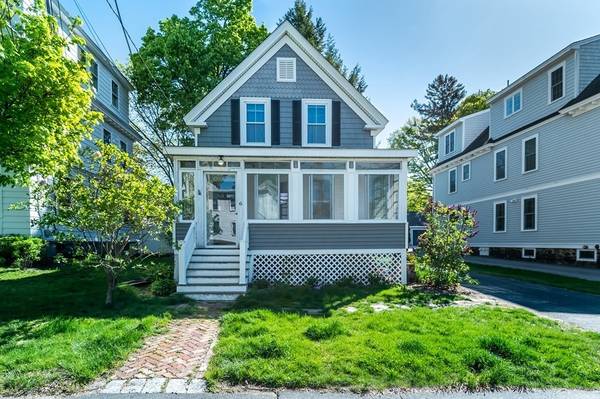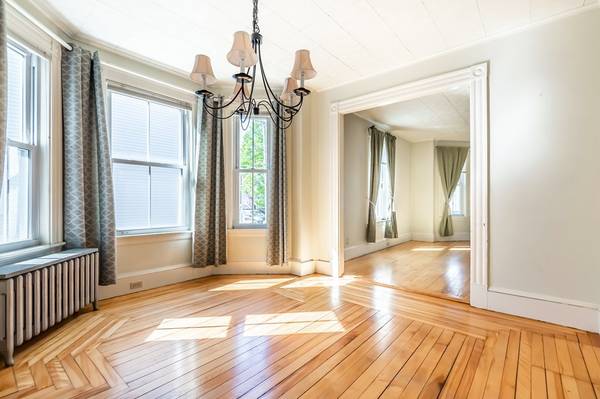For more information regarding the value of a property, please contact us for a free consultation.
6 Florence St Andover, MA 01810
Want to know what your home might be worth? Contact us for a FREE valuation!

Our team is ready to help you sell your home for the highest possible price ASAP
Key Details
Sold Price $450,000
Property Type Single Family Home
Sub Type Single Family Residence
Listing Status Sold
Purchase Type For Sale
Square Footage 1,081 sqft
Price per Sqft $416
Subdivision Downtown
MLS Listing ID 72842457
Sold Date 07/09/21
Style Colonial, Antique
Bedrooms 3
Full Baths 1
Half Baths 1
HOA Y/N false
Year Built 1860
Annual Tax Amount $4,897
Tax Year 2021
Lot Size 2,178 Sqft
Acres 0.05
Property Description
Truly an in-town location! This charming Colonial offers easy access to all that beautiful downtown Andover has to offer. Located in the coveted Bancroft/Doherty School district, this 3 bedroom home features 1.5 baths, hardwood and wood floors, newer windows and roof, Certain-teed siding, young Weil-Mclain gas heat and newer hot water heater. Fully insulated. Updated electrical makes this solid home a wise buy. Good size eat in kitchen with breakfast bar and bow windows in living and dining rooms plus the half bath complete the first floor. Upstairs you'll find 3 bedrooms and a full bath. A sweet front porch with jalousie windows welcomes you during those summer nights and parade days. Sidewalks all the way to the commuter rail, down the hill just past Starbucks, near Whole Foods. You'll have many options for wonderful dining and shopping right at your doorstep. Schools, library and worship right around the corner. Forget "walk to town", you're already there!
Location
State MA
County Essex
Area In Town
Zoning SRA
Direction Elm or Park to Florence. Downtown Andover.
Rooms
Basement Full, Interior Entry, Bulkhead, Concrete
Primary Bedroom Level Second
Dining Room Flooring - Hardwood, Window(s) - Bay/Bow/Box
Kitchen Flooring - Hardwood, Dining Area, Breakfast Bar / Nook
Interior
Interior Features Entry Hall
Heating Steam, Natural Gas
Cooling None
Flooring Wood, Vinyl, Laminate, Hardwood
Appliance Range, Dishwasher, Refrigerator, Washer, Dryer, Gas Water Heater, Tank Water Heater, Utility Connections for Gas Range, Utility Connections for Gas Oven, Utility Connections for Electric Dryer
Laundry Electric Dryer Hookup, Washer Hookup, In Basement
Basement Type Full, Interior Entry, Bulkhead, Concrete
Exterior
Exterior Feature Decorative Lighting
Community Features Public Transportation, Shopping, Park, Walk/Jog Trails, Medical Facility, Conservation Area, Highway Access, House of Worship, Private School, Public School, T-Station, University
Utilities Available for Gas Range, for Gas Oven, for Electric Dryer, Washer Hookup
Roof Type Shingle
Total Parking Spaces 3
Garage No
Building
Lot Description Level
Foundation Stone
Sewer Public Sewer
Water Public
Schools
Elementary Schools Bancroft
Middle Schools Doherty
High Schools Andover
Others
Senior Community false
Acceptable Financing Contract
Listing Terms Contract
Read Less
Bought with The Carroll Group • RE/MAX Partners



