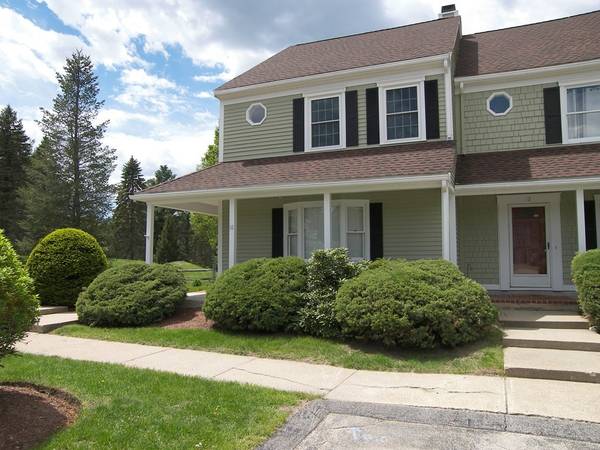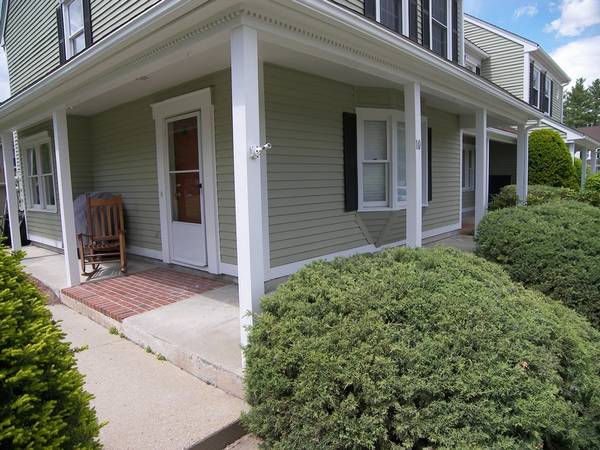For more information regarding the value of a property, please contact us for a free consultation.
10 Cadogan Way #V234 Nashua, NH 03062
Want to know what your home might be worth? Contact us for a FREE valuation!

Our team is ready to help you sell your home for the highest possible price ASAP
Key Details
Sold Price $324,000
Property Type Condo
Sub Type Condominium
Listing Status Sold
Purchase Type For Sale
Square Footage 1,574 sqft
Price per Sqft $205
MLS Listing ID 72834634
Sold Date 07/12/21
Bedrooms 2
Full Baths 1
Half Baths 1
HOA Fees $275/mo
HOA Y/N true
Year Built 1987
Annual Tax Amount $5,056
Tax Year 2020
Property Description
New to the market in south Nashua's highly-desirable Meadowview Estates! One of the larger end unit floorplans offering nearly 1,600 sq.ft. of finished living area above grade. Distinctive side entrance and wrap-around Farmers Porch overlooks a large level lawn area for added privacy. Inside has been updated including granite countertops and new cabinetry in the 3 bathrooms and much of the Kitchen. The Kitchen opens to a spacious Great Room with new flooring, fireplace and Dining Area. Upstairs are 2 good-sized Bedrooms, both with 2 closets, along with 2 Full Baths. The walkup 3rd floor Loft has French doors leading to a large balcony. This flexible space could be used as a 3rd Bedroom, Sitting Room or private Office. Low $275 condo fee covers exterior maintenance and great Meadowview amenities . . . swimming pool, tennis courts, clubhouse and 2 playgrounds. Ideal Exit 1 commuter location and Bicentennial School District!
Location
State NH
County Hillsborough
Zoning R18
Direction Route 3/Everett Turnpike, Exit 1 west 1.9 miles.
Rooms
Primary Bedroom Level Second
Kitchen Flooring - Stone/Ceramic Tile, Countertops - Stone/Granite/Solid, Breakfast Bar / Nook, Dryer Hookup - Electric, Exterior Access, Open Floorplan, Recessed Lighting, Washer Hookup
Interior
Interior Features Bathroom - Half, Closet, Dining Area, Breakfast Bar / Nook, Open Floorplan, Recessed Lighting, Crown Molding, Living/Dining Rm Combo, Loft
Heating Forced Air, Natural Gas, Fireplace(s)
Cooling Central Air
Flooring Tile, Vinyl, Carpet, Laminate, Flooring - Laminate, Flooring - Vinyl, Flooring - Wall to Wall Carpet
Fireplaces Number 1
Appliance Range, Dishwasher, Microwave, Refrigerator, Washer, Dryer, Gas Water Heater
Laundry In Unit
Exterior
Exterior Feature Balcony / Deck, Professional Landscaping
Pool Association, In Ground
Community Features Public Transportation, Shopping, Park, Walk/Jog Trails, Golf, Medical Facility, Bike Path, Conservation Area, Highway Access, House of Worship, Private School, Public School
Roof Type Shingle
Total Parking Spaces 2
Garage No
Building
Story 3
Sewer Public Sewer
Water Public
Schools
Elementary Schools Bicentennial
Middle Schools Fairgrounds
High Schools Nashua Hs South
Others
Pets Allowed Yes
Senior Community false
Pets Allowed Yes
Read Less
Bought with Mike Peterson • WEICHERT, REALTORS® - Peterson & Associates



