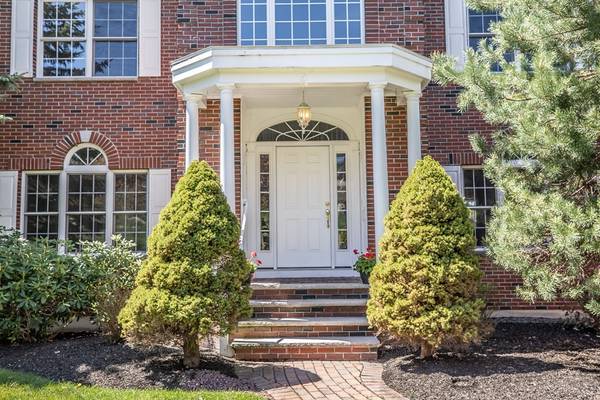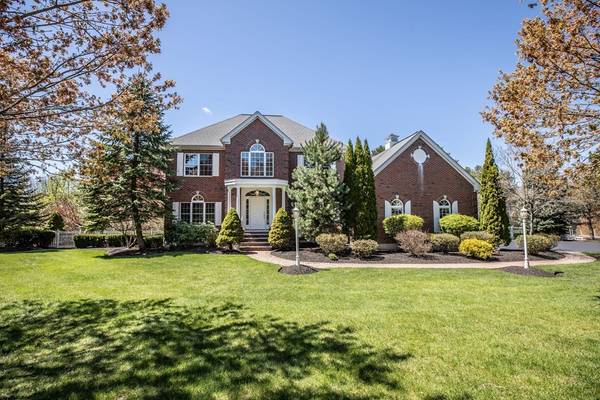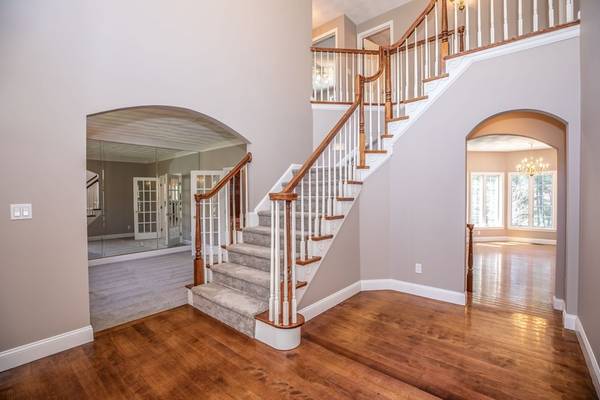For more information regarding the value of a property, please contact us for a free consultation.
46 Tanglewood Dr Nashua, NH 03062
Want to know what your home might be worth? Contact us for a FREE valuation!

Our team is ready to help you sell your home for the highest possible price ASAP
Key Details
Sold Price $875,000
Property Type Single Family Home
Sub Type Single Family Residence
Listing Status Sold
Purchase Type For Sale
Square Footage 2,454 sqft
Price per Sqft $356
Subdivision Tanglewood Estates
MLS Listing ID 72831057
Sold Date 07/02/21
Style Colonial
Bedrooms 4
Full Baths 3
Half Baths 1
Year Built 2001
Annual Tax Amount $14,587
Tax Year 2020
Lot Size 0.790 Acres
Acres 0.79
Property Description
Tanglewood Estates one of Nashua's most prestigious subdivisions is now featuring a gorgeous brick front Colonial with a custom designed heated in-ground pool and Jacuzzi. This home is situated on .79 acres, abuts conservation land and is one of Tanglewood's best premiere lots. From the moment you walk in the back of the house is a wall of windows overlooking this serene, back yard which is also private and has great views. Gleaming hardwood floors, arched entry ways, granite, ss appliances, 2 gas fireplaces are just a few of the amenities. The 4 season sunroom makes morning coffee so relaxing and has easy access to a huge deck for grilling and dinner at night. The walk out lower level also features a bedroom, full bath, game room, gas fireplace, wet bar and easy access to your custom inground pool. Natural gas heat, central ac, irrigation, public water and sewer completes this package. Delayed showings till Friday 5/14.
Location
State NH
County Hillsborough
Zoning R40
Direction Everett Tpk to Exit 5W, then Rt.111 A to right on Gilson, left on Tanglewood, Home is on right.
Rooms
Basement Full, Finished, Walk-Out Access, Interior Entry
Primary Bedroom Level Second
Interior
Interior Features Game Room, Home Office, Sun Room, Wet Bar
Heating Forced Air, Natural Gas
Cooling Central Air
Flooring Tile, Carpet, Hardwood
Fireplaces Number 2
Appliance Range, Dishwasher, Disposal, Microwave, Refrigerator, Washer, Dryer, Electric Water Heater, Utility Connections for Gas Range
Laundry First Floor
Basement Type Full, Finished, Walk-Out Access, Interior Entry
Exterior
Exterior Feature Professional Landscaping, Sprinkler System
Garage Spaces 2.0
Fence Fenced/Enclosed, Fenced
Pool In Ground
Community Features Conservation Area
Utilities Available for Gas Range
Roof Type Shingle
Total Parking Spaces 4
Garage Yes
Private Pool true
Building
Lot Description Wooded, Level
Foundation Concrete Perimeter
Sewer Public Sewer
Water Public
Architectural Style Colonial
Schools
Elementary Schools Main Dunstable
Middle Schools Elm Street
High Schools Nashua South
Read Less
Bought with The Adams Home Team • Keller Williams Gateway Realty



